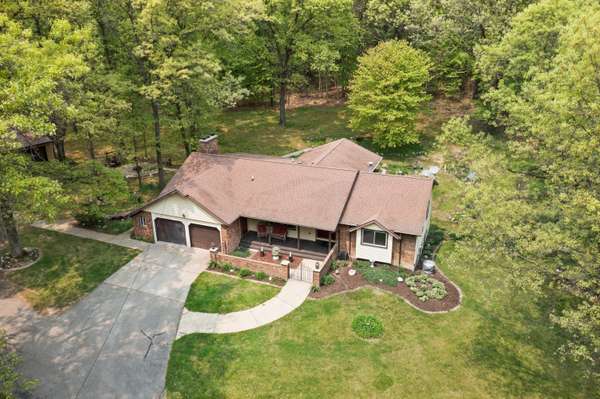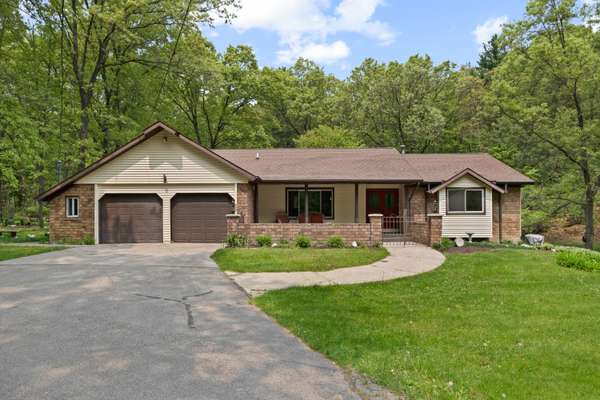For more information regarding the value of a property, please contact us for a free consultation.
Key Details
Sold Price $576,000
Property Type Single Family Home
Sub Type Single Family Residence
Listing Status Sold
Purchase Type For Sale
Square Footage 2,732 sqft
Price per Sqft $210
Municipality Cannon Twp
MLS Listing ID 23016565
Sold Date 06/23/23
Style Ranch
Bedrooms 4
Full Baths 2
Half Baths 1
HOA Fees $45/ann
HOA Y/N true
Originating Board Michigan Regional Information Center (MichRIC)
Year Built 1980
Annual Tax Amount $4,738
Tax Year 2022
Lot Size 5.290 Acres
Acres 5.29
Lot Dimensions 700 x 318 x 700 x 318
Property Description
Court yard gated entrance with French doors opening into the Formal Entry and Formal Living Room. Large kitchen, snack bar, granite counter tops, built in desk. and stone backsplash. Formal dining room w/fireplace, half bath, Large Michigan room overlooking backyard. Walkout onto covered deck. Primary Bedroom w/walk-in closet. Full Bath. Office or second main floor bedroom. Down: Two bedrooms with daylight windows, Full bath w/shower, Rec.Rm and sliding door to covered patio, Large family room w/FP. Kitchenette, & Laundry room. Own your own 5 acre park like setting with mature oak trees, flower gardens, fish pond, fruit trees & basket ball court. Lg. pole building-2240 square feet, Built with a High ceiling & door for the motor home. A GREAT home and location-first showing Sat-11am Seller has directed Agent to hold offers until May 24 @ 5:00pm Seller has directed Agent to hold offers until May 24 @ 5:00pm
Location
State MI
County Kent
Area Grand Rapids - G
Direction from US-131, exit Comstock Park, continue east on West River Drive to Northland Drive, Then North two miles to 7 Mile Road. Then EAST past Boulder Creek Golf Course-1.5 miles to Oak Valley. Then NORTH to property.
Rooms
Other Rooms Pole Barn
Basement Daylight, Walk Out
Interior
Interior Features Attic Fan, Ceiling Fans, Ceramic Floor, Garage Door Opener, Generator, Wood Floor, Kitchen Island
Heating Forced Air, Natural Gas
Cooling Central Air
Fireplaces Number 2
Fireplaces Type Formal Dining, Family
Fireplace true
Window Features Window Treatments
Appliance Dryer, Washer, Dishwasher, Range, Refrigerator
Exterior
Parking Features Attached, Asphalt, Driveway, Paved
Garage Spaces 2.0
Utilities Available Electricity Connected, Telephone Line, Natural Gas Connected
View Y/N No
Roof Type Shingle
Topography {Level=true, Rolling Hills=true}
Street Surface Paved
Garage Yes
Building
Lot Description Tillable, Wooded
Story 1
Sewer Septic System
Water Well
Architectural Style Ranch
New Construction No
Schools
School District Rockford
Others
Tax ID 41-11-18-300-028
Acceptable Financing Cash, FHA, VA Loan, Conventional
Listing Terms Cash, FHA, VA Loan, Conventional
Read Less Info
Want to know what your home might be worth? Contact us for a FREE valuation!

Our team is ready to help you sell your home for the highest possible price ASAP
Get More Information





