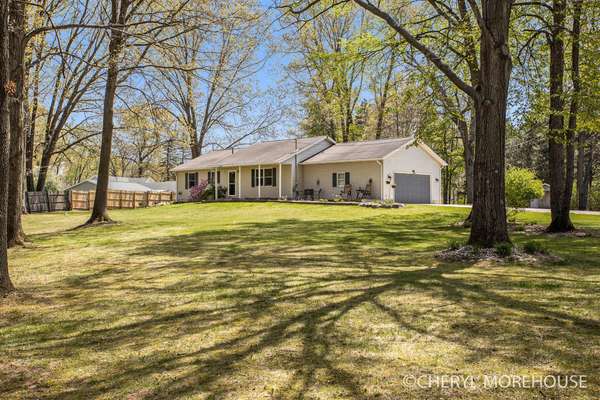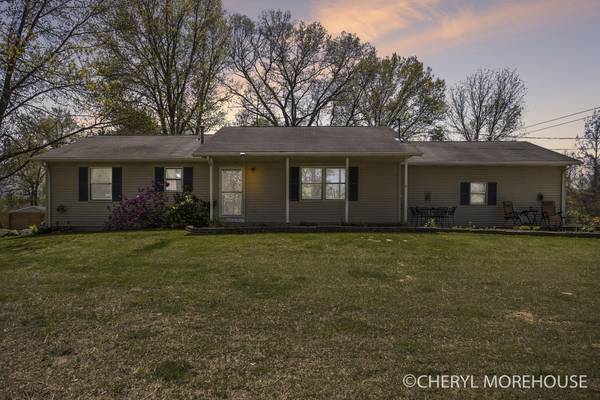For more information regarding the value of a property, please contact us for a free consultation.
Key Details
Sold Price $320,000
Property Type Single Family Home
Sub Type Single Family Residence
Listing Status Sold
Purchase Type For Sale
Square Footage 2,401 sqft
Price per Sqft $133
Municipality Orangeville Twp
MLS Listing ID 23015171
Sold Date 06/20/23
Style Ranch
Bedrooms 3
Full Baths 2
Originating Board Michigan Regional Information Center (MichRIC)
Year Built 1998
Annual Tax Amount $2,377
Tax Year 2023
Lot Size 1.320 Acres
Acres 1.32
Lot Dimensions 334X175.5X309.97X57.75X30118
Property Description
Escape the city and head on out to live in the Gun Lake community! Gun Lake offers a public boat launch with plenty of parking! Over 2600 acres of Lake fun from swimming, boating, kayaking, fishing, ice fishing, and many community get togethers and activities to include horseback riding and hiking close by! This Ranch home is located off a private drive on 1.3 acres of land complete with a wooded backdrop. Main floor presents to you a Great Room with natural lighting and cathedral ceiling, Kitchen with newer stainless appliances, tile backsplash, bar seating, pantry, and an abundance of cabinetry. Primary Suite, 2 additional Bedrooms, and an additional full bath complete the main living area. Lower level is complete with a family room with wet bar, study area, large laundry, and plenty of room for a workout space! This property offers a front and rear deck, 10x12 Storage shed, privacy fencing, garden area and a fire pit! Great place to call "Home"! and plenty of room for a workout space! This property offers a front and rear deck, 10x12 Storage shed, privacy fencing, garden area and a fire pit! Great place to call "Home"!
Location
State MI
County Barry
Area Greater Kalamazoo - K
Direction Patterson/Marsh Rd (1/2 Mile N Of Wildwood) W On Oarie Dr Pvt To End
Rooms
Basement Daylight
Interior
Interior Features Ceiling Fans, Water Softener/Owned, Wood Floor, Kitchen Island, Eat-in Kitchen, Pantry
Heating Forced Air, Natural Gas
Cooling Central Air
Fireplace false
Window Features Screens
Appliance Dryer, Washer, Dishwasher, Microwave, Range, Refrigerator
Exterior
Parking Features Attached, Driveway, Gravel
Garage Spaces 2.0
View Y/N No
Roof Type Asphalt
Topography {Level=true}
Street Surface Unimproved
Garage Yes
Building
Lot Description Cul-De-Sac, Garden
Story 1
Sewer Septic System
Water Well
Architectural Style Ranch
New Construction No
Schools
School District Delton-Kellogg
Others
Tax ID 11-008-032-00
Acceptable Financing Cash, VA Loan, Rural Development, Conventional
Listing Terms Cash, VA Loan, Rural Development, Conventional
Read Less Info
Want to know what your home might be worth? Contact us for a FREE valuation!

Our team is ready to help you sell your home for the highest possible price ASAP




