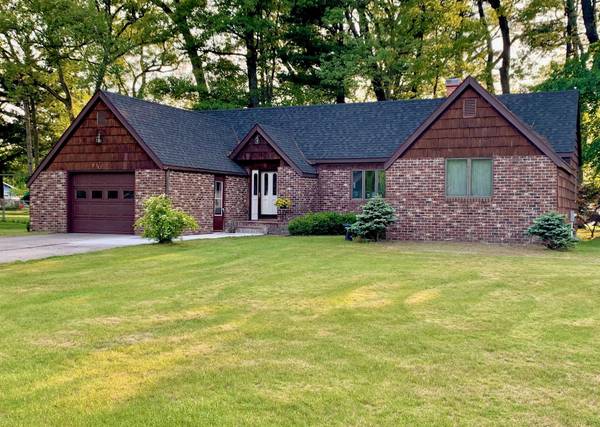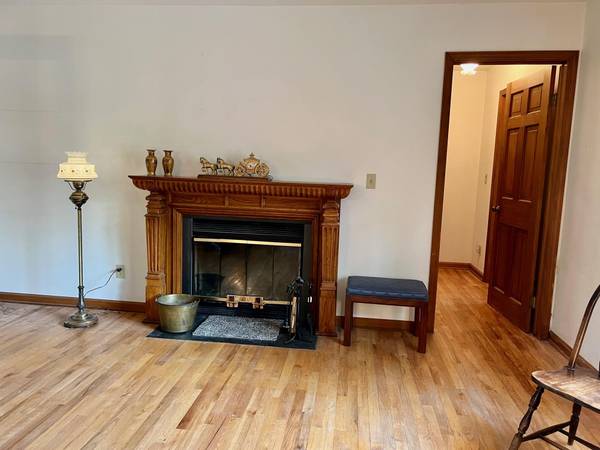For more information regarding the value of a property, please contact us for a free consultation.
Key Details
Sold Price $259,900
Property Type Single Family Home
Sub Type Single Family Residence
Listing Status Sold
Purchase Type For Sale
Square Footage 1,447 sqft
Price per Sqft $179
Municipality Whitehall Twp
MLS Listing ID 23017118
Sold Date 06/16/23
Style Ranch
Bedrooms 2
Full Baths 2
Half Baths 1
Originating Board Michigan Regional Information Center (MichRIC)
Year Built 1990
Annual Tax Amount $2,205
Tax Year 2022
Lot Size 0.344 Acres
Acres 0.34
Lot Dimensions 100 x 149
Property Description
Very well constructed/maintained home has 6-inch side walls, hardwood floors, six panel solid core doors and plaster interior walls. Offered by the original owner, this brick and cedar home in a desirable neighborhood has over 1400 sq ft living space on the main floor. Updates include new furnace/AC, newer water heater and newer roof. There are 2 spacious bedrooms and 2 1/2 bathrooms on the main floor and room for expansion in the unfinished clean and dry basement. Just off the living room featuring a wood burning fireplace is a large 4 season family room that has a gas free standing fireplace. The kitchen has a pantry and all appliances are included. There is eating area with bay window as well as dining room. Your new primary bedroo has a private bath with a jetted tub and the laundry is on the main floor with room for a stackable laundry system or you could remove the sink and have a standard set. Extras include central vacuum, French doors, and a 6-inch well. Attached is 1 1/2 stall garage and also included is a large shed. Above the garage is bonus space for possibilities.
Location
State MI
County Muskegon
Area Muskegon County - M
Direction Whitehall Rd to Carefree, west to address.
Rooms
Basement Crawl Space, Partial
Interior
Interior Features Wood Floor, Eat-in Kitchen, Pantry
Heating Forced Air, Natural Gas
Cooling Central Air
Fireplaces Number 1
Fireplaces Type Wood Burning, Living
Fireplace true
Window Features Screens, Insulated Windows, Bay/Bow
Appliance Dishwasher, Range, Refrigerator
Exterior
Parking Features Attached, Paved
Garage Spaces 1.0
Utilities Available Electricity Connected, Natural Gas Connected, Telephone Line, Cable Connected, Broadband
View Y/N No
Roof Type Composition, Shingle
Topography {Level=true}
Street Surface Paved
Handicap Access 36 Inch Entrance Door, 36' or + Hallway, Grab Bar Mn Flr Bath
Garage Yes
Building
Story 1
Sewer Septic System
Water Well
Architectural Style Ranch
New Construction No
Schools
School District Whitehall
Others
Tax ID 6103775000006500
Acceptable Financing FHA, VA Loan, Rural Development, MSHDA, Conventional
Listing Terms FHA, VA Loan, Rural Development, MSHDA, Conventional
Read Less Info
Want to know what your home might be worth? Contact us for a FREE valuation!

Our team is ready to help you sell your home for the highest possible price ASAP




