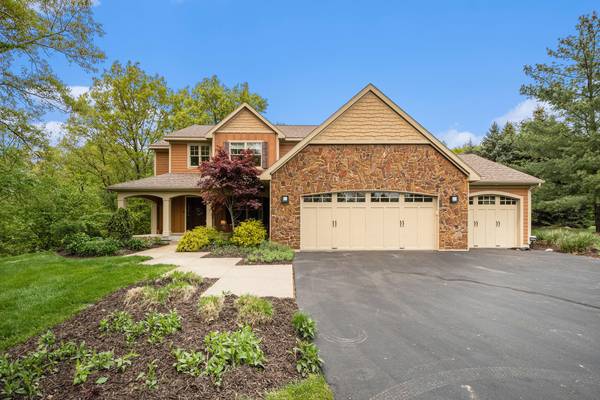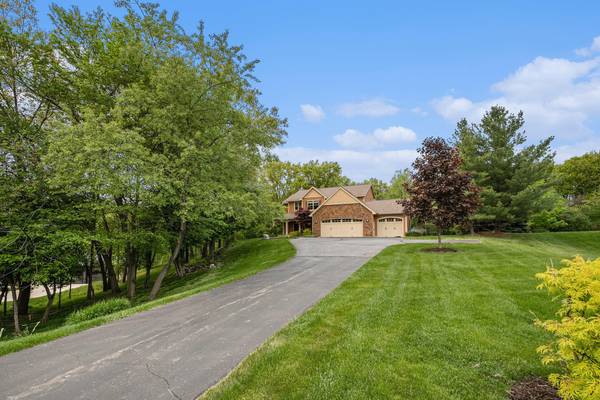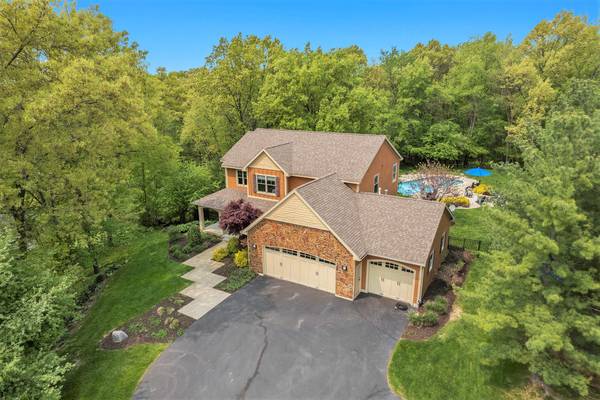For more information regarding the value of a property, please contact us for a free consultation.
Key Details
Sold Price $855,000
Property Type Single Family Home
Sub Type Single Family Residence
Listing Status Sold
Purchase Type For Sale
Square Footage 4,253 sqft
Price per Sqft $201
Municipality Cannon Twp
MLS Listing ID 23016326
Sold Date 06/14/23
Style Contemporary
Bedrooms 5
Full Baths 3
Half Baths 1
HOA Fees $125/ann
HOA Y/N true
Originating Board Michigan Regional Information Center (MichRIC)
Year Built 2005
Annual Tax Amount $7,028
Tax Year 2023
Lot Size 0.919 Acres
Acres 0.92
Lot Dimensions 120.7x64.3x229.9x162.4x316.1
Property Description
Welcome to this former parade home in the highly coveted Canyon River! This home is absolutely packed with features including custom built-ins throughout the home, a gourmet kitchen with professional appliances, granite surfaces, large meal prep area, and center island with seating. Standing between the kitchen and the great room is an elegant double-sided stone fireplace. Off the kitchen is a lovely dinette & office with french doors. Upstairs is the master suite with an elegant inset tiled tub & walk-in shower. The lower level is completely finished with a bedroom, full bathroom, and kitchenette which walks out to a patio area. This home is well designed, tasteful and stylish! Furnace, AC, water heater, and pool heater all brand new within the last 2 years! Out back is a wonderful 7 year old in-ground swimming pool (by quality/experienced Scheidel Pools), ample pool patio area, a separate firepit circle, lovely landscaping with mature trees and a fenced backyard. This home has it all! Schedule a showing today!
Location
State MI
County Kent
Area Grand Rapids - G
Direction Knapp E To Pettis, N To Canyon River Between 4 & 5 Mile & Of St.
Rooms
Other Rooms High-Speed Internet
Basement Walk Out, Other
Interior
Interior Features Ceiling Fans, Ceramic Floor, Garage Door Opener, Water Softener/Owned, Wood Floor, Kitchen Island, Eat-in Kitchen, Pantry
Heating Forced Air, Natural Gas
Cooling Central Air
Fireplaces Number 1
Fireplaces Type Gas Log, Living, Kitchen
Fireplace true
Window Features Screens, Insulated Windows, Window Treatments
Appliance Dryer, Washer, Disposal, Cook Top, Dishwasher, Freezer, Microwave, Range, Refrigerator
Exterior
Parking Features Attached, Asphalt, Driveway, Paved
Garage Spaces 3.0
Pool Outdoor/Inground
Utilities Available Cable Connected, Natural Gas Connected
View Y/N No
Roof Type Composition
Garage Yes
Building
Lot Description Cul-De-Sac, Wooded
Story 2
Sewer Septic System
Water Well
Architectural Style Contemporary
New Construction No
Schools
School District Rockford
Others
HOA Fee Include Trash
Tax ID 41-11-31-451-031
Acceptable Financing Cash, Conventional
Listing Terms Cash, Conventional
Read Less Info
Want to know what your home might be worth? Contact us for a FREE valuation!

Our team is ready to help you sell your home for the highest possible price ASAP




