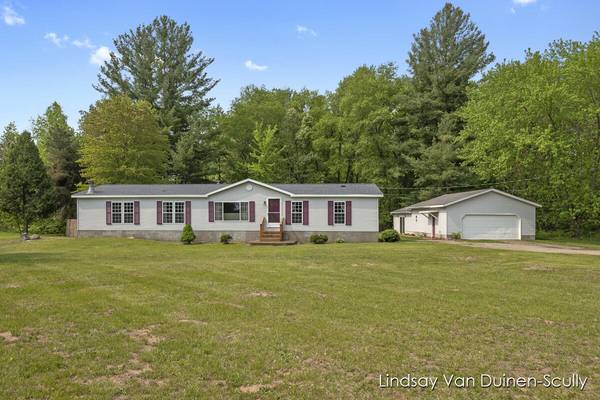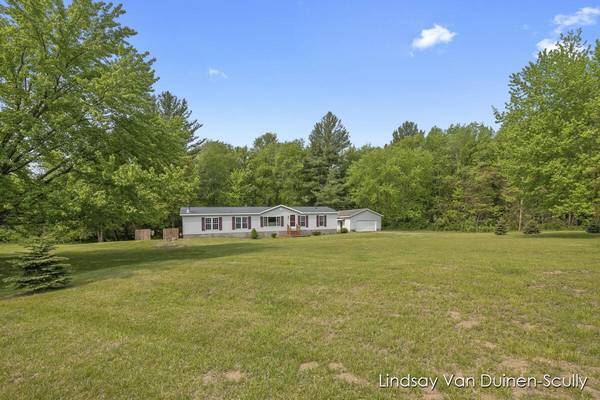For more information regarding the value of a property, please contact us for a free consultation.
Key Details
Sold Price $250,000
Property Type Single Family Home
Sub Type Single Family Residence
Listing Status Sold
Purchase Type For Sale
Square Footage 1,708 sqft
Price per Sqft $146
Municipality Chester Twp
MLS Listing ID 23016210
Sold Date 06/01/23
Style Ranch
Bedrooms 3
Full Baths 2
Half Baths 1
Year Built 1997
Annual Tax Amount $1,281
Tax Year 2023
Lot Size 4.090 Acres
Acres 4.09
Lot Dimensions irr
Property Description
If you have been looking for your own little piece of paradise this is it! This 4 acre wooded parcel with 3 bedrooms and 2.5 baths is a Nature lover's paradise. Not only do you have your own woods to explore but across the street is access to Grose Park and Crockery Lake featuring a playground, picnic shelters, swimming beach, fishing, ball fields, horseshoe pit and sand volleyball courts. So whether you love to sit on your back deck and watch wildlife or want to get out and explore, this home is for you! This home features an open floor plan with cathedral ceilings making the living space bright and inviting. The spacious kitchen has solid wood cabinetry, a center island with bar top seating, tile backsplash, desk area plus stainless steel appliances! The kitchen is open to a family room space with wood burning fireplace that is great for relaxing with family and friends. There is also a formal dining space with windows overlooking Grose Park that flows into an additional living room. The home features a large master suite with walk in closet plus a private bathroom with double sinks, soaking tub, linen storage and a separate shower and toilet area. The other 2 main floor bedrooms are good sized with closets and are separated by the second full bathroom with skylight. The extra-large 2 stall detached garage has hot and cold water with a floor drain plus an additional heated flex space that could be used as an outdoor entertaining area, living quarters or man cave! The possibilities are endless. The home is on Natural Gas with spectrum high speed internet, roof replaced in 2016 with 30-year shingles plus a storage shed. This home is a dream. Call to see today. Seller not to review any offers prior to noon on Monday 5/22/23.
Location
State MI
County Ottawa
Area North Ottawa County - N
Direction 96 to Fruit Ridge north to Hoover St (14 Mile) West to home.
Rooms
Other Rooms Shed(s)
Basement Crawl Space
Interior
Interior Features Ceiling Fan(s), Garage Door Opener, Water Softener/Owned, Kitchen Island, Eat-in Kitchen
Heating Forced Air
Fireplaces Number 1
Fireplaces Type Family Room, Wood Burning
Fireplace true
Window Features Garden Window(s)
Appliance Washer, Refrigerator, Oven, Microwave, Dryer, Dishwasher
Exterior
Exterior Feature Deck(s)
Parking Features Detached
Garage Spaces 2.0
Utilities Available Cable Connected, High-Speed Internet
View Y/N No
Street Surface Paved
Garage Yes
Building
Lot Description Corner Lot, Level, Wooded, Adj to Public Land
Story 1
Sewer Septic Tank
Water Well
Architectural Style Ranch
Structure Type Vinyl Siding
New Construction No
Schools
School District Ravenna
Others
Tax ID 70-01-16-226-002
Acceptable Financing Cash, FHA, VA Loan, Rural Development, MSHDA, Conventional
Listing Terms Cash, FHA, VA Loan, Rural Development, MSHDA, Conventional
Read Less Info
Want to know what your home might be worth? Contact us for a FREE valuation!

Our team is ready to help you sell your home for the highest possible price ASAP




