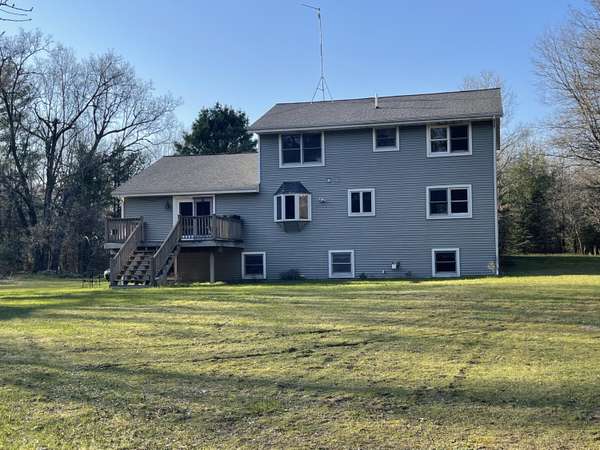For more information regarding the value of a property, please contact us for a free consultation.
Key Details
Sold Price $375,000
Property Type Single Family Home
Sub Type Single Family Residence
Listing Status Sold
Purchase Type For Sale
Square Footage 2,206 sqft
Price per Sqft $169
Municipality Blue Lake Twp
MLS Listing ID 23012540
Sold Date 05/26/23
Style Traditional
Bedrooms 4
Full Baths 2
Half Baths 1
Year Built 1996
Annual Tax Amount $3,502
Tax Year 2022
Lot Size 10.030 Acres
Acres 10.03
Lot Dimensions 330x1320
Property Description
Nature abounds, enjoy privacy and country living! This 4 bedroom, 2.5 bath traditional home with a two car attached garage and a 24x56 insulated pole barn sits on 10 Acres of gorgeous wooded property, Over a mile of groomed trails. Six inch walls and energy efficient windows, two pellet stoves keep your heating bills down. Ceramic floors in baths, 6 panel solid interior doors, a 16x12 composite deck and dog kennel. Also a two story solid playhouse that doubles as a luxury deer blind. Large finished basement, all this on your private setting within 10 minutes of shopping and schools and highway access makes this the dream location! It is just one lot off the Owasippi Boy Scout acreage and within the boundaries of the Manistee National Forest.Update: OFFER DEADLINE-Friday 4/28 by 5:00PM It is just one lot off the Owasippi Boy Scout acreage and within the boundaries of the Manistee National Forest.
South West Corner has marker where 10 acres ends, east and south side have natural mood trail markers along property line It is just one lot off the Owasippi Boy Scout acreage and within the boundaries of the Manistee National Forest.
South West Corner has marker where 10 acres ends, east and south side have natural mood trail markers along property line
Location
State MI
County Muskegon
Area Muskegon County - M
Direction US31 to Holton Whitehall Rd East to Silver Creek Rd North to home
Rooms
Basement Walk-Out Access
Interior
Interior Features Garage Door Opener, Hot Tub Spa, Wood Floor
Heating Hot Water
Fireplace false
Window Features Insulated Windows
Appliance Microwave, Dishwasher
Exterior
Exterior Feature Deck(s)
Parking Features Attached
Garage Spaces 2.0
View Y/N No
Street Surface Paved
Garage Yes
Building
Story 2
Sewer Septic Tank
Water Well
Architectural Style Traditional
Structure Type Vinyl Siding
New Construction No
Schools
School District Whitehall
Others
Tax ID 04-017-100-0010-00
Acceptable Financing Cash, Conventional
Listing Terms Cash, Conventional
Read Less Info
Want to know what your home might be worth? Contact us for a FREE valuation!

Our team is ready to help you sell your home for the highest possible price ASAP




