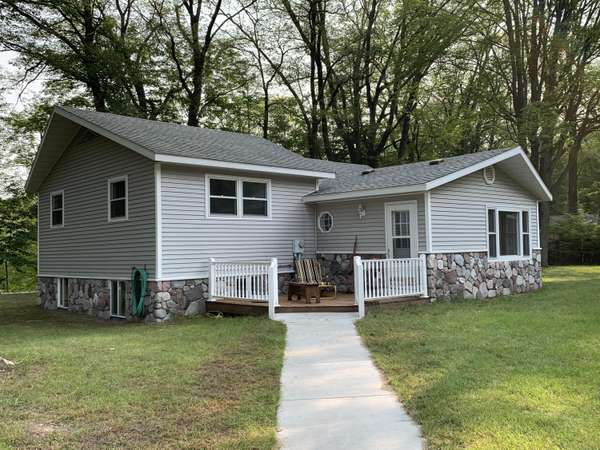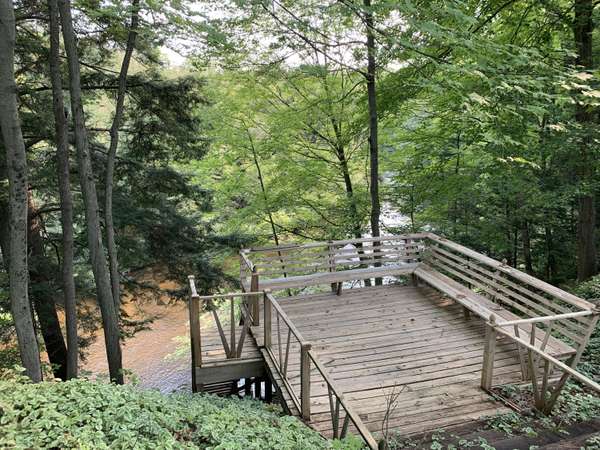For more information regarding the value of a property, please contact us for a free consultation.
Key Details
Sold Price $306,000
Property Type Single Family Home
Sub Type Single Family Residence
Listing Status Sold
Purchase Type For Sale
Square Footage 1,668 sqft
Price per Sqft $183
Municipality Greenwood Twp
MLS Listing ID 22040122
Sold Date 05/25/23
Style Tri-Level
Bedrooms 3
Full Baths 1
Half Baths 1
Originating Board Michigan Regional Information Center (MichRIC)
Year Built 1965
Annual Tax Amount $1,774
Tax Year 2022
Lot Size 1.140 Acres
Acres 1.14
Lot Dimensions 446x279x100x260
Property Description
Fantastic Location in a Great Recreational area on the White River, where you can enjoy great fishing, kayaking, canoeing,or just relaxing and enjoying the view from the decks. Steps and decks leading down to the river makes for easy access. This Remarkably well maintained home is perfect for year round living or for that perfect vacation home to relax and enjoy nature. The decks on each end of the home is perfect for enjoying views all the way around. The Main level interior has an entryway/laundry area, full bath, and nice open floor plan with breakfast nook area, kitchen area, dining area, and living room area with pellet stove and nice French doors, facing the river. Upper level (only 4 steps) has 2 bedrooms and a half bath. Then the lower level has a nice rec room area and 1 bedroom. Then there's a nice clean, partial basement with root cellar attached. You will also find an emergency electrical system, generator included. The large two stall detached garage has plenty of space. However, the seller will be removing the shelving unit before closing/possession.. it does Not stay.There is also a nice, clean storage shed with plenty of room. All measurements/dimensions are approximate-Buyer/Buyer's Agent is responsible to verify this and all information. St. Hubert's Trl is a Private Road. The Seller had a contractor remove a tree and roots near septic tank and had a new pipe placed from tank to drainfield.
Home/property is being sold as is. where is. a nice rec room area and 1 bedroom. Then there's a nice clean, partial basement with root cellar attached. You will also find an emergency electrical system, generator included. The large two stall detached garage has plenty of space. However, the seller will be removing the shelving unit before closing/possession.. it does Not stay.There is also a nice, clean storage shed with plenty of room. All measurements/dimensions are approximate-Buyer/Buyer's Agent is responsible to verify this and all information. St. Hubert's Trl is a Private Road. The Seller had a contractor remove a tree and roots near septic tank and had a new pipe placed from tank to drainfield.
Home/property is being sold as is. where is.
Location
State MI
County Oceana
Area Masonoceanamanistee - O
Direction M120 (Maple Island) N to Arthur W to 194th S to St. Huberts Trl W to property-Sign on property.
Body of Water White River
Rooms
Other Rooms Shed(s), Other
Basement Partial
Interior
Interior Features LP Tank Rented
Heating Propane, Forced Air, Other
Fireplaces Number 1
Fireplaces Type Living
Fireplace true
Appliance Range, Refrigerator
Exterior
Parking Features Unpaved
Garage Spaces 2.0
Utilities Available Electricity Connected
Waterfront Description Private Frontage
View Y/N No
Roof Type Shingle
Street Surface Unimproved
Garage Yes
Building
Lot Description Recreational, Sidewalk, Tillable, Wooded
Story 3
Sewer Septic System
Water Well
Architectural Style Tri-Level
New Construction No
Schools
School District Hesperia
Others
Tax ID 6401960003500
Acceptable Financing Cash, Conventional
Listing Terms Cash, Conventional
Read Less Info
Want to know what your home might be worth? Contact us for a FREE valuation!

Our team is ready to help you sell your home for the highest possible price ASAP




