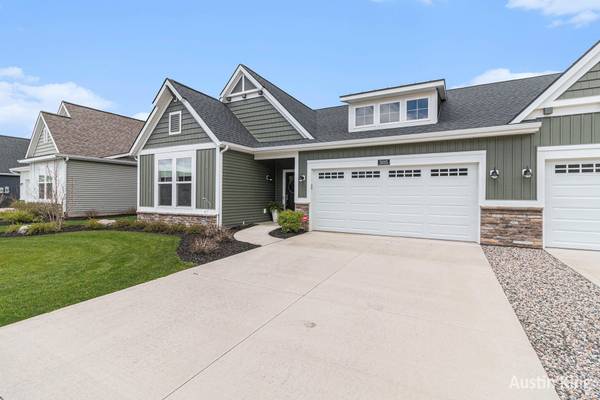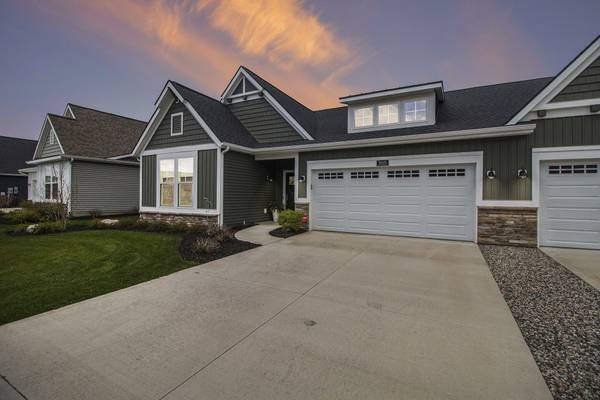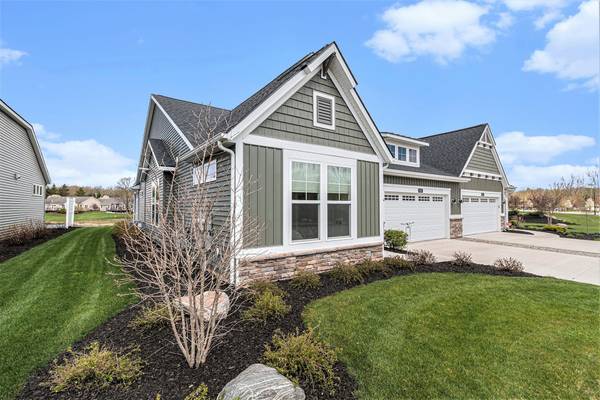For more information regarding the value of a property, please contact us for a free consultation.
Key Details
Sold Price $477,000
Property Type Condo
Sub Type Condominium
Listing Status Sold
Purchase Type For Sale
Square Footage 1,873 sqft
Price per Sqft $254
Municipality Plainfield Twp
MLS Listing ID 23014094
Sold Date 05/19/23
Style Ranch
Bedrooms 2
Full Baths 2
HOA Fees $285/mo
HOA Y/N true
Originating Board Michigan Regional Information Center (MichRIC)
Year Built 2020
Annual Tax Amount $6,179
Tax Year 2023
Property Description
Welcome to the heart of Belmont where you will find this stunning 2 bed 2 bath Ranch Riverbend Condo. A sprawling 1800+ sq ft open layout, includes everything on one floor. Begins with zero step entrance, head down the hallway to the first bedroom, a full bath, convenient laundry room and leads to a flex room with custom barn doors for an office/craft room or whatever your heart desires. Open kitchen layout offers a walk-in pantry, stainless appliances, and center island with hard surface counter tops and tile backsplash. The spacious dining area leads to a 3 season screened in porch overlooking a beautiful pond. The family room and dining room offer large windows for an abundance of natural light. The Michigan room is a perfect sitting area or office with a 2 way fireplace. Primary suite has large walk in closet, tile shower, and double bowl sinks. Two stall attached garage. Open House 5/13 12:00-1:30. Primary suite has large walk in closet, tile shower, and double bowl sinks. Two stall attached garage. Open House 5/13 12:00-1:30.
Location
State MI
County Kent
Area Grand Rapids - G
Direction Off West River Drive.
Rooms
Other Rooms High-Speed Internet, Other
Basement Other, Slab
Interior
Interior Features Ceiling Fans, Garage Door Opener, Wood Floor, Kitchen Island, Eat-in Kitchen, Pantry
Heating Forced Air, Natural Gas
Cooling SEER 13 or Greater, Central Air
Fireplaces Number 1
Fireplaces Type Gas Log, Family
Fireplace true
Window Features Insulated Windows, Bay/Bow
Appliance Disposal, Dishwasher, Microwave, Oven, Range, Refrigerator
Exterior
Parking Features Attached, Paved
Garage Spaces 2.0
Utilities Available Natural Gas Connected, Cable Connected, Public Water, Public Sewer
Amenities Available Pets Allowed
View Y/N No
Roof Type Composition
Street Surface Paved
Garage Yes
Building
Story 1
Sewer Public Sewer
Water Public
Architectural Style Ranch
New Construction No
Schools
School District Rockford
Others
HOA Fee Include Water, Trash, Snow Removal, Sewer, Lawn/Yard Care
Tax ID 41-10-22-414-002
Acceptable Financing Cash, Conventional
Listing Terms Cash, Conventional
Read Less Info
Want to know what your home might be worth? Contact us for a FREE valuation!

Our team is ready to help you sell your home for the highest possible price ASAP
Get More Information





