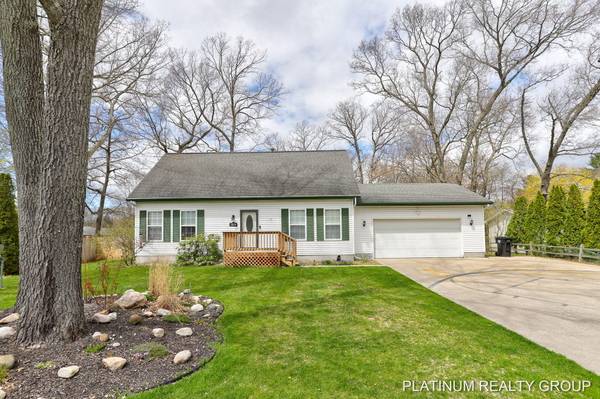For more information regarding the value of a property, please contact us for a free consultation.
Key Details
Sold Price $292,500
Property Type Single Family Home
Sub Type Single Family Residence
Listing Status Sold
Purchase Type For Sale
Square Footage 2,020 sqft
Price per Sqft $144
Municipality Whitehall Twp
MLS Listing ID 23013130
Sold Date 05/19/23
Style Cape Cod
Bedrooms 3
Full Baths 2
Originating Board Michigan Regional Information Center (MichRIC)
Year Built 1996
Annual Tax Amount $3,381
Tax Year 2022
Lot Size 0.540 Acres
Acres 0.54
Lot Dimensions 100 x 336 x 168 x 152
Property Description
Welcome to Siesta Court, this spacious home with an entertainer's dream backyard awaits! It is located at the end of a cul-de-sac in Whitehall School District. On the main level you will find a large living room with an open concept to the dining room and kitchen. The kitchen has ample cupboard and countertop space with a snack bar. The primary bedroom has an ensuite bath that also has a walkthrough to the laundry room/entry from the garage. Off the dining room is a slider leading to the expansive deck, great for backyard barbeques and get togethers. The fully fenced backyard is extremely spacious with a storage shed in the back and a fire pit area for post barbeque relaxing. Upstairs are two more spacious bedrooms with unique nooks at the window peaks and another full bath. Downstairs is a spacious recreation room for a second living area with an egress window; a workshop equipped with shelving and storage to suit many needs; and a large storage area in the utility room. There is a new furnace and central A/C unit, a two stall attached garage and many other amenities that make this home the one you have been waiting for! Don't hesitate, schedule your private showing today before this one slips away!
Location
State MI
County Muskegon
Area Muskegon County - M
Direction From US 31 take Exit 126 for White Lake Dr and travel West to Whitehall Rd. Turn North on Whitehall Rd to Benston Rd and turn West on Benston Rd to Siesta Ct then turn North. Home is at the end of the street on the left.
Rooms
Other Rooms High-Speed Internet
Basement Full
Interior
Interior Features Ceiling Fans, Garage Door Opener, Laminate Floor
Heating Forced Air, Natural Gas
Cooling Central Air
Fireplace false
Window Features Window Treatments
Appliance Dishwasher, Microwave, Range, Refrigerator
Exterior
Parking Features Attached, Paved
Garage Spaces 2.0
Utilities Available Electricity Connected, Telephone Line, Natural Gas Connected, Cable Connected
View Y/N No
Roof Type Composition
Topography {Level=true}
Street Surface Paved
Garage Yes
Building
Lot Description Cul-De-Sac
Story 2
Sewer Septic System
Water Well
Architectural Style Cape Cod
New Construction No
Schools
School District Whitehall
Others
Tax ID 03-776-000-0086-00
Acceptable Financing Cash, FHA, VA Loan, Rural Development, MSHDA, Conventional
Listing Terms Cash, FHA, VA Loan, Rural Development, MSHDA, Conventional
Read Less Info
Want to know what your home might be worth? Contact us for a FREE valuation!

Our team is ready to help you sell your home for the highest possible price ASAP




