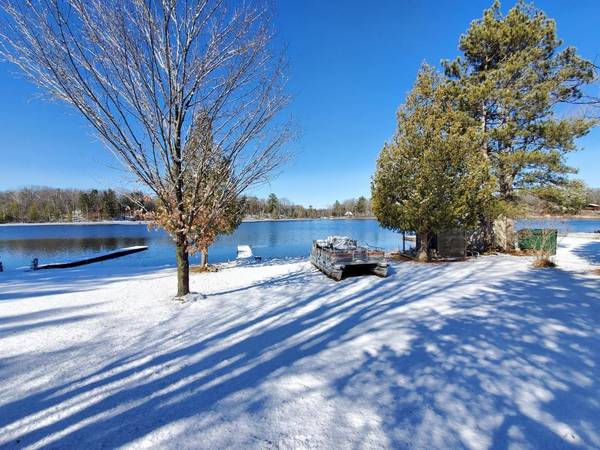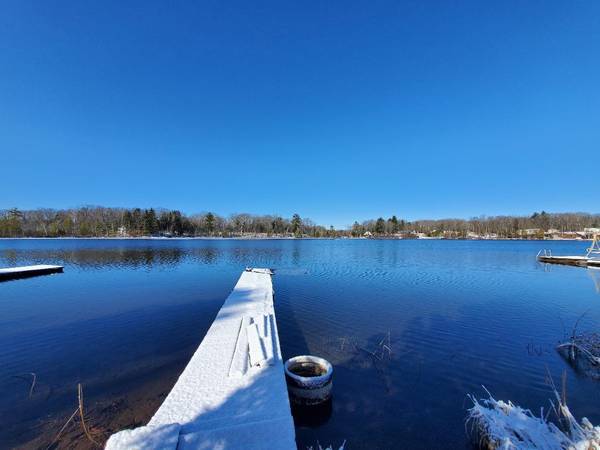For more information regarding the value of a property, please contact us for a free consultation.
Key Details
Sold Price $349,900
Property Type Single Family Home
Sub Type Single Family Residence
Listing Status Sold
Purchase Type For Sale
Square Footage 1,924 sqft
Price per Sqft $181
Municipality Sauble Twp
Subdivision Sauble Lake Shores
MLS Listing ID 23007080
Sold Date 05/08/23
Style Ranch
Bedrooms 3
Full Baths 2
Originating Board Michigan Regional Information Center (MichRIC)
Year Built 1980
Tax Year 2022
Lot Size 1.357 Acres
Acres 1.36
Lot Dimensions Irregular
Property Description
Sauble Lake home rare opportunity! This home not only comes with 70' of private water frontage, but comes with 3 back lots with 2 stall garage. Home has 3 bedrooms, 2 bathrooms, Primary Bedroom has large walk in closet with private bathroom and its own entry to back deck overlooking the lake. Deck is comprised of Trex decking and vinyl railings, the showcase of this house is the expansive open room with vaulted knotty pine ceilings with views of the lake you won't get tired of, an island kitchen and a woodstove in the room to keep those winter nights warm to the bone. House is being sold with the wood log furniture that is in the house. The 2.5 car garage that sits on the back lot has concrete flooring. Plenty of room for possible houses to be built or more garages for your toys.
Location
State MI
County Lake
Area West Central - W
Direction 10 Mile Rd to Brooks Rd then South follow around 3 sharp curves to Mac Rd. then South to 6mile Rd then East to N Sauble Lake Drive then South to property.
Body of Water Sauble Lake #2
Rooms
Other Rooms Shed(s)
Basement Crawl Space, Walk Out, Partial
Interior
Interior Features Ceiling Fans, Gas/Wood Stove, LP Tank Rented, Wood Floor, Kitchen Island, Pantry
Heating Propane, Forced Air, Wood
Cooling Central Air
Fireplace false
Window Features Replacement
Appliance Dryer, Washer, Oven, Range, Refrigerator
Exterior
Parking Features Driveway, Gravel
Garage Spaces 2.0
Community Features Lake
Utilities Available Electricity Connected, Cable Connected
Waterfront Description All Sports, Dock, Private Frontage
View Y/N No
Roof Type Asphalt
Street Surface Unimproved
Garage Yes
Building
Story 1
Sewer Septic System
Water Well
Architectural Style Ranch
New Construction No
Schools
School District Baldwin
Others
Tax ID 05-481-006-00
Acceptable Financing Cash, Conventional
Listing Terms Cash, Conventional
Read Less Info
Want to know what your home might be worth? Contact us for a FREE valuation!

Our team is ready to help you sell your home for the highest possible price ASAP




