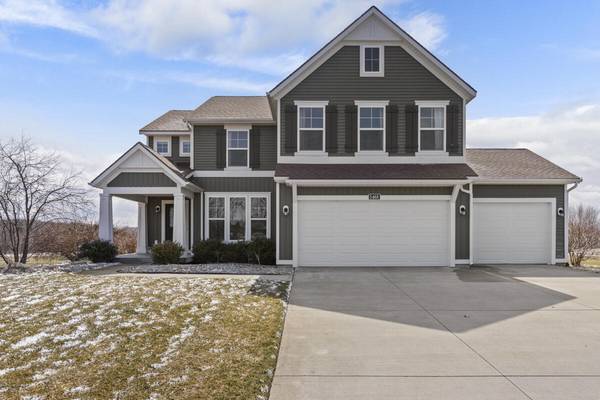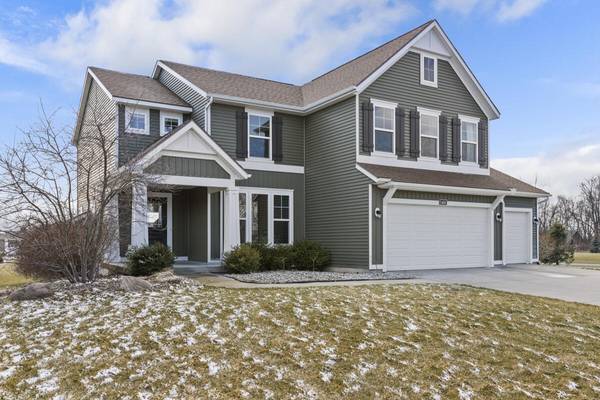For more information regarding the value of a property, please contact us for a free consultation.
Key Details
Sold Price $550,000
Property Type Single Family Home
Sub Type Single Family Residence
Listing Status Sold
Purchase Type For Sale
Square Footage 2,724 sqft
Price per Sqft $201
Municipality Cannon Twp
MLS Listing ID 23009344
Sold Date 05/08/23
Style Traditional
Bedrooms 4
Full Baths 2
Half Baths 1
HOA Fees $58/ann
HOA Y/N true
Originating Board Michigan Regional Information Center (MichRIC)
Year Built 2016
Annual Tax Amount $4,463
Tax Year 2022
Lot Size 0.900 Acres
Acres 0.9
Lot Dimensions 160 x 232
Property Description
Belmont at its finest! This 4bed/2.5bath house sits on nearly an acre in desirable Settlers Grove. The floor plan is ideal with bonuses that include a dedicated office, finished basement rec/family room, upper-level loft area, upper-level laundry, lower-level storage room, and large walk-in closets in every bedroom. The house has been well maintained with fresh paint in nearly every room. The property has inground sprinklers, electric pet fence, stone patio with removable sunshade, and a few fruit trees/bushes including apple, peach/nectarine, cherry, blueberry, and raspberry! Showings begin at 2PM on Friday 3/31/23 with offers due on Wednesday 4/05/23 at 2PM. Conveniently located near Knapp's corner, Settlers Grove offers large lots with wooded walking trails and common natural spaces as well as neighborhood events including a yearly Easter Egg hunt, 5K, and block party. Conveniently located near Knapp's corner, Settlers Grove offers large lots with wooded walking trails and common natural spaces as well as neighborhood events including a yearly Easter Egg hunt, 5K, and block party.
Location
State MI
County Kent
Area Grand Rapids - G
Direction East on Knapp to Pettis. North on Pettis to 5 Mile. West on 5 Mile. South on Settlers Ridge. Home is on the corner of Settlers Ridge and Harvest Moon.
Rooms
Other Rooms High-Speed Internet
Basement Daylight
Interior
Interior Features Garage Door Opener, Water Softener/Owned, Kitchen Island, Eat-in Kitchen, Pantry
Heating Forced Air, Natural Gas, None
Cooling Central Air
Fireplaces Number 1
Fireplaces Type Family
Fireplace true
Window Features Screens, Insulated Windows
Appliance Dryer, Washer, Disposal, Dishwasher, Microwave, Oven, Range
Exterior
Parking Features Attached, Paved
Garage Spaces 3.0
Utilities Available Electricity Connected, Natural Gas Connected, Cable Connected
Amenities Available Pets Allowed
View Y/N No
Roof Type Composition, Shingle
Topography {Level=true}
Street Surface Paved
Garage Yes
Building
Lot Description Corner Lot
Story 2
Sewer Septic System
Water Well
Architectural Style Traditional
New Construction No
Schools
School District Rockford
Others
Tax ID 41-11-31-226-012
Acceptable Financing Cash, Other, Conventional
Listing Terms Cash, Other, Conventional
Read Less Info
Want to know what your home might be worth? Contact us for a FREE valuation!

Our team is ready to help you sell your home for the highest possible price ASAP
Get More Information





