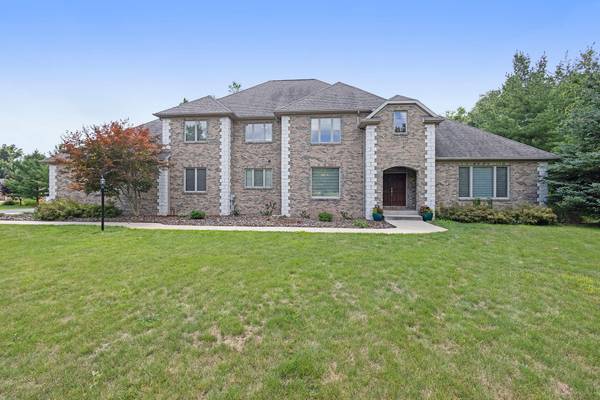For more information regarding the value of a property, please contact us for a free consultation.
Key Details
Sold Price $876,000
Property Type Single Family Home
Sub Type Single Family Residence
Listing Status Sold
Purchase Type For Sale
Square Footage 3,976 sqft
Price per Sqft $220
Municipality Cannon Twp
Subdivision Canyon River
MLS Listing ID 23008101
Sold Date 05/02/23
Style Contemporary
Bedrooms 4
Full Baths 3
Half Baths 1
HOA Fees $231/ann
HOA Y/N true
Originating Board Michigan Regional Information Center (MichRIC)
Year Built 2005
Annual Tax Amount $10,768
Tax Year 2022
Lot Size 1.550 Acres
Acres 1.55
Lot Dimensions 56x86x150x110xirr
Property Description
Scenic and Private 1.5 Acre Setting! Quality Built 3976 Sq Ft 4 Bedroom, 4 Bath Contemporary Walkout w/4 Car Garage. Spacious Main floor offers a Magnificent front Entrance that leads to Great Room w/Soaring Cathedral Ceilings, Floor to Ceiling Windows and a Gas Fireplace. Custom Kitchen with Granite Countertops, Jenn-Air Appliances, Two Tier Center Island, Snack Bar, Double Ovens, Italian Tile Backsplash, Large Pantry. There is a Formal Dining Room, w/Cherry Floors, Library/Office w/Gas Fireplace. Master Bedroom has a Private Deck, Garden Tub and Tile Shower. The Walkout Basement is 2774 Sq Ft of unfinished space with 5th Bath Plumbing rough-in.
Location
State MI
County Kent
Area Grand Rapids - G
Direction M-44 East on on Knapp St, N on Pettis Ave, W on Canyon River Dr.
Rooms
Basement Full
Interior
Interior Features Ceiling Fans, Central Vacuum, Garage Door Opener, Generator, Security System, Water Softener/Owned, Kitchen Island, Eat-in Kitchen, Pantry
Heating Forced Air, Natural Gas
Cooling Central Air
Fireplaces Number 2
Fireplaces Type Living, Den/Study
Fireplace true
Appliance Dryer, Washer, Dishwasher, Microwave, Oven, Range, Refrigerator
Exterior
Parking Features Attached
Garage Spaces 4.0
View Y/N No
Roof Type Composition
Garage Yes
Building
Lot Description Cul-De-Sac, Recreational, Wooded
Story 2
Sewer Septic System
Water Well
Architectural Style Contemporary
New Construction No
Schools
School District Rockford
Others
Tax ID 41-11-31-451-037
Acceptable Financing Cash, Conventional
Listing Terms Cash, Conventional
Read Less Info
Want to know what your home might be worth? Contact us for a FREE valuation!

Our team is ready to help you sell your home for the highest possible price ASAP




