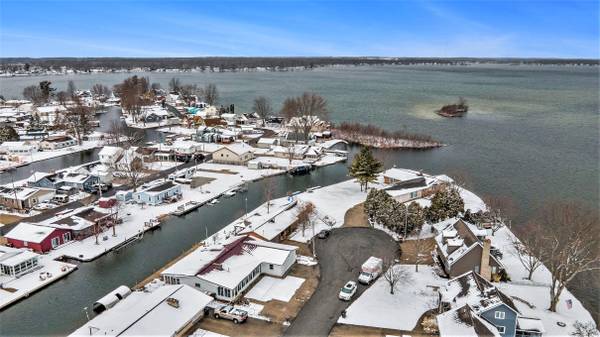For more information regarding the value of a property, please contact us for a free consultation.
Key Details
Sold Price $465,000
Property Type Single Family Home
Sub Type Single Family Residence
Listing Status Sold
Purchase Type For Sale
Square Footage 1,600 sqft
Price per Sqft $290
Municipality Orangeville Twp
MLS Listing ID 23007548
Sold Date 05/04/23
Style Ranch
Bedrooms 3
Full Baths 2
Originating Board Michigan Regional Information Center (MichRIC)
Year Built 1977
Annual Tax Amount $2,172
Tax Year 2022
Lot Size 5,625 Sqft
Acres 0.13
Lot Dimensions 75 x 75
Property Description
Look no further than this beautiful Gun Lake property with 75 feet of channel frontage! Gun Lake is a 2,680 acre all sports lake great for fishing, boating, swimming, water skiing, and more. Sitting at the end of a quiet cul-de-sac, this 3 bedroom, 2 full bath is fully updated. Some of the many updates include furnace, roof, appliances, water heater, flooring, and more. Great floorplan with lots of lake views. This is main floor living at its finest. There are 2 spacious 3 season rooms, one overlooking the front and the other overlooking the channel. Spacious beautiful deck overlooks the channel and provides gorgeous views of the lake. The home sits within minutes of restaurants and is halfway between Kalamazoo and Grand Rapids. This is a great home ready for new owners!
Location
State MI
County Barry
Area Greater Kalamazoo - K
Direction From US 131 exit 59, go east on 124th Ave. Go south on Patterson then follow onto Marsh Rd. Go north on Harmony Dr to home.
Body of Water Gun Lake
Rooms
Basement Crawl Space
Interior
Interior Features Ceiling Fans, Garage Door Opener, Water Softener/Rented
Heating Forced Air
Cooling Central Air
Fireplaces Number 1
Fireplaces Type Family, Wood Burning
Fireplace true
Appliance Dryer, Washer, Disposal, Dishwasher, Microwave, Range, Refrigerator
Exterior
Exterior Feature 3 Season Room
Parking Features Attached
Garage Spaces 2.0
Utilities Available Phone Available, Public Sewer, Natural Gas Available, Electricity Available, Cable Available, Phone Connected, Natural Gas Connected, Cable Connected
Waterfront Description Channel,Lake
View Y/N No
Street Surface Paved
Garage Yes
Building
Story 1
Sewer Public Sewer
Water Well
Architectural Style Ranch
Structure Type Aluminum Siding,Vinyl Siding
New Construction No
Schools
School District Delton-Kellogg
Others
Tax ID 1110500300
Acceptable Financing Cash, FHA, VA Loan, Rural Development, Conventional
Listing Terms Cash, FHA, VA Loan, Rural Development, Conventional
Read Less Info
Want to know what your home might be worth? Contact us for a FREE valuation!

Our team is ready to help you sell your home for the highest possible price ASAP




