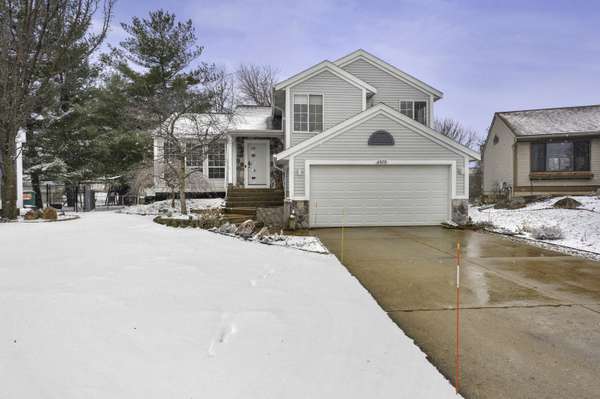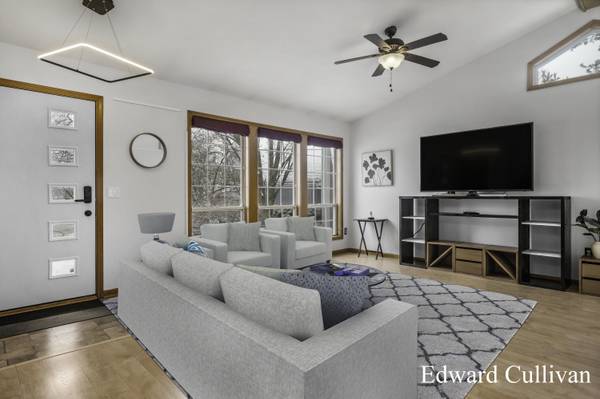For more information regarding the value of a property, please contact us for a free consultation.
Key Details
Sold Price $343,000
Property Type Single Family Home
Sub Type Single Family Residence
Listing Status Sold
Purchase Type For Sale
Square Footage 1,728 sqft
Price per Sqft $198
Municipality City of Kentwood
Subdivision Meadowbrook Village
MLS Listing ID 23009330
Sold Date 05/01/23
Style Tri-Level
Bedrooms 3
Full Baths 3
Half Baths 1
HOA Fees $14/ann
HOA Y/N true
Originating Board Michigan Regional Information Center (MichRIC)
Year Built 1992
Annual Tax Amount $3,212
Tax Year 2022
Lot Size 7,623 Sqft
Acres 0.18
Lot Dimensions 35X111.55X83.04X25.94X143.01
Property Description
This beautiful updated home is located in the peaceful Meadowbrook Village, a family-friendly neighborhood with convenient access to local shops, restaurants, and transportation. The home is situated on a cul-de-sac adjacent to the association park/playground. Inside, the living room features cathedral ceilings and large windows that let in plenty of natural light. The open floor plan leads to the kitchen, eating area, and sliders to the deck. Upper level features master suite with full master bathroom and walk in closet, two additional bedrooms and full bathroom. The lower level includes a large family room with a fireplace, slider to the patio and back yard, half bathroom, laundry room, and access to the attached two-stall garage. The lower level has daylight windows and is framed out for an additional bedroom, as well as plumbed for a future bathroom. Outside, the property boasts a large backyard. The home has been updated with hardwood and tile flooring, wi-fi light switches and thermostat, fingerprint door locks, Ring doorbell, landscaping, composite decking, and modern appliances. The lower level has daylight windows and is framed out for an additional bedroom, as well as plumbed for a future bathroom. Outside, the property boasts a large backyard. The home has been updated with hardwood and tile flooring, wi-fi light switches and thermostat, fingerprint door locks, Ring doorbell, landscaping, composite decking, and modern appliances.
Location
State MI
County Kent
Area Grand Rapids - G
Direction If you're coming from the north, take US-131 South to the M-6 East exit toward Lansing. Merge onto M-6 East and take the Kalamazoo Ave exit. Turn left onto Kalamazoo Ave SE. After about 1 mile, turn right onto 52nd St SE. After about half a mile, turn left onto Meadowlawn Dr SE. Continue on Meadowlawn Dr SE until you reach 4575 Meadowlawn Dr SE, which will be on your left.
Rooms
Other Rooms High-Speed Internet
Basement Daylight, Partial
Interior
Interior Features Ceiling Fans, Garage Door Opener, Laminate Floor, Wood Floor, Eat-in Kitchen, Pantry
Heating Forced Air, Natural Gas, None
Cooling Central Air
Fireplaces Number 1
Fireplaces Type Wood Burning, Family
Fireplace true
Window Features Screens, Insulated Windows, Window Treatments
Appliance Dryer, Washer, Disposal, Dishwasher, Oven, Refrigerator
Exterior
Parking Features Attached, Concrete, Driveway
Garage Spaces 2.0
Utilities Available Electricity Connected, Telephone Line, Natural Gas Connected, Cable Connected, Public Water, Public Sewer
Amenities Available Playground
View Y/N No
Roof Type Composition
Street Surface Paved
Garage Yes
Building
Lot Description Cul-De-Sac, Sidewalk
Story 3
Sewer Public Sewer
Water Public, Other
Architectural Style Tri-Level
New Construction No
Schools
School District Kentwood
Others
Tax ID 41-18-26-127-011
Acceptable Financing Cash, Conventional
Listing Terms Cash, Conventional
Read Less Info
Want to know what your home might be worth? Contact us for a FREE valuation!

Our team is ready to help you sell your home for the highest possible price ASAP




