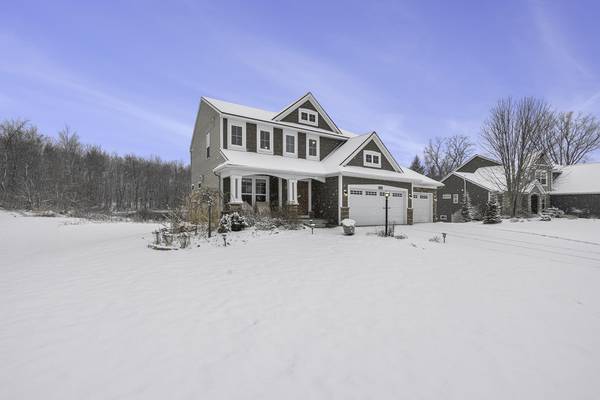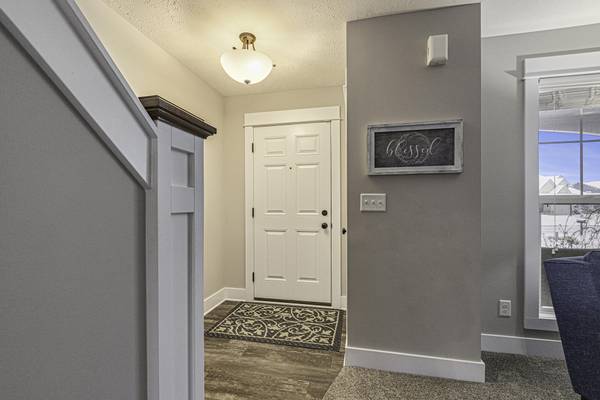For more information regarding the value of a property, please contact us for a free consultation.
Key Details
Sold Price $600,000
Property Type Single Family Home
Sub Type Single Family Residence
Listing Status Sold
Purchase Type For Sale
Square Footage 3,344 sqft
Price per Sqft $179
Municipality Cannon Twp
Subdivision Summerset Meadows
MLS Listing ID 23007397
Sold Date 04/21/23
Style Traditional
Bedrooms 5
Full Baths 3
Half Baths 1
HOA Fees $88/qua
HOA Y/N true
Originating Board Michigan Regional Information Center (MichRIC)
Year Built 2016
Annual Tax Amount $6,294
Tax Year 2022
Lot Size 1.128 Acres
Acres 1.13
Lot Dimensions 89.45 X 351.99
Property Description
Turn- key 5 bedroom, 3.5 bath home located in the desired neighborhood of Summerset Meadows. Head inside to find the formal sitting area/ flex room with a two sided fireplace connected to the living space. The kitchen features pantry area, granite counter tops, great cabinet space, center island and dining area. Enjoy your morning coffee while viewing the pond out back in the four seasons room Upstairs you will find the spacious primary suite with two walk-in closets as well as dual sinks in the bathroom. Three bedrooms and another full bath are located on the second level of the home, as well as conveniently located laundry. The full basement has been finished to maximize your living space with a second living area, bedroom and full bath. Enjoy the summer months or hosting your next BBQ party on the huge composite deck. This house is only minutes from Ric's Food Center and the popular Gilmore Collection restaurant, Bostwick Lake Inn. Any and all offers are due March 20th at 6pm.
Location
State MI
County Kent
Area Grand Rapids - G
Direction Northland Drive to Belding Road, East to Summerset Meadows
Rooms
Basement Daylight, Full
Interior
Interior Features Ceiling Fans, Garage Door Opener, Humidifier, Security System, Water Softener/Rented, Kitchen Island, Eat-in Kitchen, Pantry
Heating Forced Air, Natural Gas
Cooling SEER 13 or Greater, Central Air
Fireplaces Number 2
Fireplaces Type Living, Family
Fireplace true
Window Features Screens, Insulated Windows
Appliance Dryer, Washer, Disposal, Dishwasher, Microwave, Range, Refrigerator
Exterior
Parking Features Attached, Paved
Garage Spaces 3.0
Waterfront Description Pond
View Y/N No
Roof Type Composition
Street Surface Paved
Garage Yes
Building
Story 2
Sewer Public Sewer
Water Well, Public
Architectural Style Traditional
New Construction No
Schools
School District Rockford
Others
HOA Fee Include Water, Snow Removal
Tax ID 41-11-15-129-059
Acceptable Financing Cash, FHA, VA Loan, Conventional
Listing Terms Cash, FHA, VA Loan, Conventional
Read Less Info
Want to know what your home might be worth? Contact us for a FREE valuation!

Our team is ready to help you sell your home for the highest possible price ASAP




