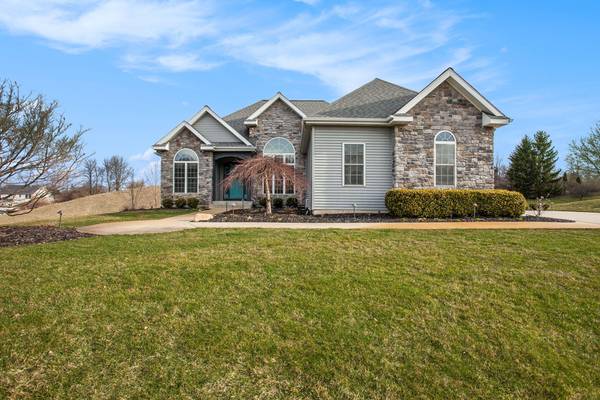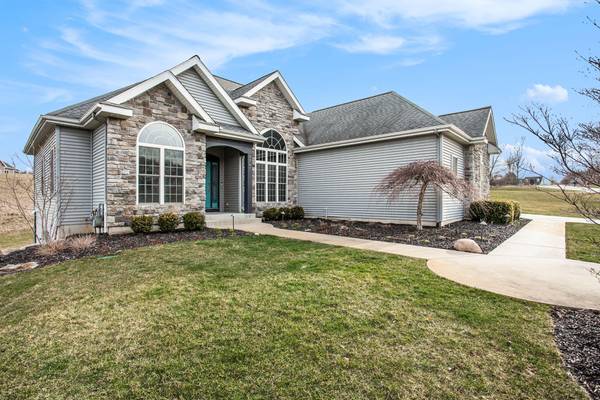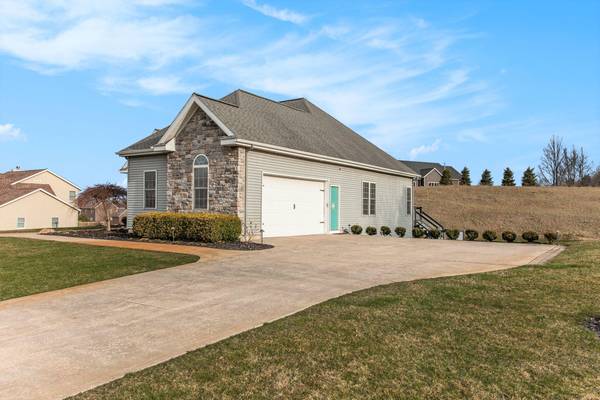For more information regarding the value of a property, please contact us for a free consultation.
Key Details
Sold Price $578,500
Property Type Single Family Home
Sub Type Single Family Residence
Listing Status Sold
Purchase Type For Sale
Square Footage 2,878 sqft
Price per Sqft $201
Municipality Cannon Twp
MLS Listing ID 23009871
Sold Date 04/26/23
Style Ranch
Bedrooms 4
Full Baths 3
HOA Fees $50/ann
HOA Y/N true
Originating Board Michigan Regional Information Center (MichRIC)
Year Built 2007
Annual Tax Amount $6,755
Tax Year 2022
Lot Size 0.700 Acres
Acres 0.7
Lot Dimensions 36.5x127.4x210x105x237
Property Description
Located near parks, bike trails, ski areas, and country clubs, this 4 bedroom, 3 bath executive ranch sits on a nearly ¾ acre lot in the Rockford School district. Enjoy many unique features and touches throughout such as 15' ceilings in the main living area, tray ceiling with lighting in the primary bedroom, and a double-sided fireplace with an incredible outdoor area for entertaining guests. The walkout basement has 9' ceilings, its own bedroom, bonus/theatre room, full bath, as well as a kitchenette for guests to enjoy their own space. Many other no-expense-spared updates have been recently made including a whole home generator (with transferrable warranty), significant landscaping work with a drip irrigation system, professional exterior lighting, and heated 2 stall garage to name a few (see updates sheet for additional info). In the event multiple offers are received, seller reserves the right to set an offer deadline. Schedule your showing today!
Location
State MI
County Kent
Area Grand Rapids - G
Direction E Beltline to Knapp, East on Knapp to Pettis, North on Pettis to Cannon Hill Dr, East to home.
Rooms
Basement Walk Out, Full
Interior
Interior Features Garage Door Opener, Generator, Humidifier, Laminate Floor, Water Softener/Owned, Wet Bar, Pantry
Heating Forced Air, Natural Gas
Cooling Central Air
Fireplaces Number 1
Fireplaces Type Living
Fireplace true
Appliance Dryer, Washer, Disposal, Dishwasher, Microwave, Range, Refrigerator
Exterior
Parking Features Attached, Paved
Garage Spaces 2.0
Utilities Available Telephone Line, Cable Connected, Natural Gas Connected
View Y/N No
Roof Type Composition
Topography {Rolling Hills=true}
Garage Yes
Building
Lot Description Garden
Story 1
Sewer Septic System
Water Well
Architectural Style Ranch
New Construction No
Schools
School District Rockford
Others
HOA Fee Include Snow Removal
Tax ID 41-11-32-152-007
Acceptable Financing Cash, FHA, VA Loan, Conventional
Listing Terms Cash, FHA, VA Loan, Conventional
Read Less Info
Want to know what your home might be worth? Contact us for a FREE valuation!

Our team is ready to help you sell your home for the highest possible price ASAP




