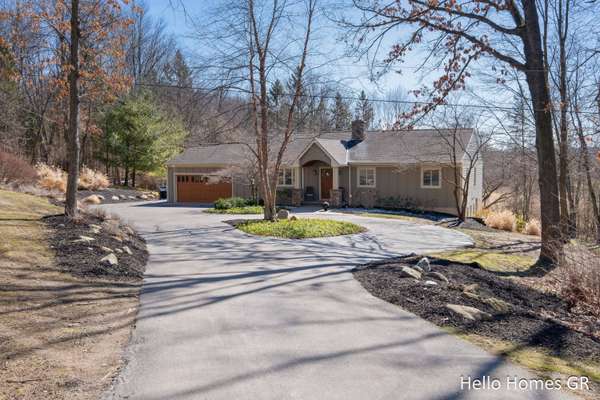For more information regarding the value of a property, please contact us for a free consultation.
Key Details
Sold Price $1,135,000
Property Type Single Family Home
Sub Type Single Family Residence
Listing Status Sold
Purchase Type For Sale
Square Footage 3,924 sqft
Price per Sqft $289
Municipality Ada Twp
MLS Listing ID 23007445
Sold Date 04/21/23
Style Ranch
Bedrooms 5
Full Baths 3
Half Baths 1
Originating Board Michigan Regional Information Center (MichRIC)
Year Built 1972
Annual Tax Amount $6,868
Tax Year 2023
Lot Size 6.660 Acres
Acres 6.66
Lot Dimensions 293x990
Property Description
Say ''Hello!'' to this beautiful 5 bedroom, 3.5 bathroom over-sized ranch, located in sought-after Ada Township. This stunning home is perfectly positioned on almost 7 acres that include a quiet creek and private hunting grounds. Driving up you are greeted by a turnaround driveway convenient for having family and guests over to park comfortably. Upon entering you will notice the welcoming front foyer with gorgeous hardwood floors. Take a few steps into the expansive kitchen, which features a large center island with granite countertops throughout, built-in microwave, commercial subzero fridge, professional grade cooktop, double oven, and walk-in pantry! The light-filled breakfast nook with built-in seating and cabinets is the perfect place to enjoy a cup of coffee. The open-concept living space offers a cozy gas log fireplace and a wall of windows with breathtaking views of the private wooded backyard. The spacious open dining area is perfect for entertaining and a set of French doors lead out to a covered deck and brick patio you can enjoy in every season! A mudroom area, built-in desk, and half bathroom completes this area of the home. Down the hall you will find the primary bedroom with a walk-in closet and gorgeous ensuite bathroom, featuring double vanity, quartz countertops, and a double-head glass shower. 2 more spacious bedrooms and another full bathroom complete the main floor. Walking down to the spacious lower level, you will not be disappointed! There is no lack of space for guests, entertaining, lounging, or storage. You will also see plenty of natural light, 2 large bedrooms and another full bathroom! The fresh and functional laundry room has a sink and counter area to fold. The 6th non-conforming room has been transformed into a home gym. A back door will lead you to the private outdoor oasis with so much natural wildlife to observe. There is also a 2 mile walkable path to Ada Village and you're just a short car ride to Knapps Corner. The attached two stall garage rounds out this incredible estate. This home is truly move-in ready. Schedule your showing today! The open-concept living space offers a cozy gas log fireplace and a wall of windows with breathtaking views of the private wooded backyard. The spacious open dining area is perfect for entertaining and a set of French doors lead out to a covered deck and brick patio you can enjoy in every season! A mudroom area, built-in desk, and half bathroom completes this area of the home. Down the hall you will find the primary bedroom with a walk-in closet and gorgeous ensuite bathroom, featuring double vanity, quartz countertops, and a double-head glass shower. 2 more spacious bedrooms and another full bathroom complete the main floor. Walking down to the spacious lower level, you will not be disappointed! There is no lack of space for guests, entertaining, lounging, or storage. You will also see plenty of natural light, 2 large bedrooms and another full bathroom! The fresh and functional laundry room has a sink and counter area to fold. The 6th non-conforming room has been transformed into a home gym. A back door will lead you to the private outdoor oasis with so much natural wildlife to observe. There is also a 2 mile walkable path to Ada Village and you're just a short car ride to Knapps Corner. The attached two stall garage rounds out this incredible estate. This home is truly move-in ready. Schedule your showing today!
Location
State MI
County Kent
Area Grand Rapids - G
Direction East off Pettis on Conservation
Rooms
Basement Walk Out, Full
Interior
Interior Features Water Softener/Rented, Wood Floor, Kitchen Island, Eat-in Kitchen, Pantry
Heating Forced Air, Natural Gas
Cooling Central Air
Fireplaces Number 1
Fireplaces Type Gas Log, Living
Fireplace true
Appliance Dryer, Washer, Dishwasher, Microwave, Oven, Range, Refrigerator
Exterior
Parking Features Attached, Paved
Garage Spaces 2.0
Waterfront Description Stream
View Y/N No
Street Surface Paved,Unimproved
Garage Yes
Building
Lot Description Wooded
Story 1
Sewer Septic System
Water Well
Architectural Style Ranch
New Construction No
Schools
School District Forest Hills
Others
Tax ID 41-15-21-400-016
Acceptable Financing Cash, VA Loan, Conventional
Listing Terms Cash, VA Loan, Conventional
Read Less Info
Want to know what your home might be worth? Contact us for a FREE valuation!

Our team is ready to help you sell your home for the highest possible price ASAP




