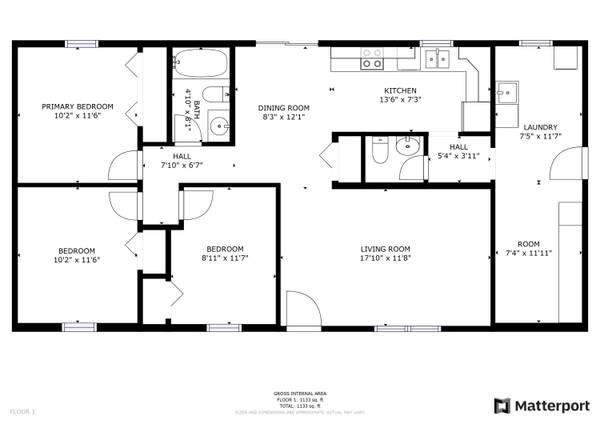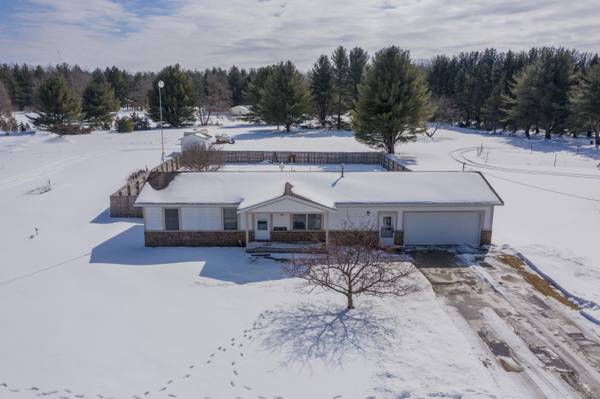For more information regarding the value of a property, please contact us for a free consultation.
Key Details
Sold Price $180,000
Property Type Single Family Home
Sub Type Single Family Residence
Listing Status Sold
Purchase Type For Sale
Square Footage 1,200 sqft
Price per Sqft $150
Municipality Green Twp
Subdivision Pine Pointe Sub
MLS Listing ID 23006218
Sold Date 04/12/23
Style Ranch
Bedrooms 3
Full Baths 1
Half Baths 1
Originating Board Michigan Regional Information Center (MichRIC)
Year Built 1998
Annual Tax Amount $927
Tax Year 2022
Lot Size 1.530 Acres
Acres 1.53
Lot Dimensions 183x376x123x374
Property Description
Welcome home to a charming 3 bedroom, 1.5 bathroom ranch on over 1.5 acres in Paris! It's all about location, perfect for new owners who value the tranquil rural life on a paved dead-end road, yet only minutes from Big Rapids amenities & the US-131 highway! This parcel showcases the home's functional layout, as well as abundant storage opportunities - with an attached & extended 2-stall insulated garage, a 12x15 storage shed with roll-up door, large mud room for laundry & pantry items, plentiful kitchen cupboard space, plus spacious bedrooms! Natural light pours generously into the living & dining rooms. Enjoy numerous benefits outside: the huge fenced-in yard to keep kids & pets safe; the deck & small fire pit for entertaining; plus the apple trees & grapevines! Schedule your showing now!
Location
State MI
County Mecosta
Area West Central - W
Direction US-131 to Exit 142. Head east on 19 Mile Rd. Left (north) on Northland Dr. Right on Hoover Rd. Left on 205th Ave. Left on Indian Dr. Home is on the left (south) of the road. Google Map Link: https://goo.gl/maps/xwcuFDgXPPzHfu1M9
Rooms
Other Rooms High-Speed Internet, Shed(s)
Basement Crawl Space
Interior
Interior Features Ceiling Fans, Garage Door Opener, Water Softener/Owned, Wood Floor
Heating Forced Air, Natural Gas
Fireplace false
Appliance Dryer, Washer, Dishwasher, Microwave, Oven, Range, Refrigerator
Exterior
Parking Features Attached, Concrete, Driveway
Garage Spaces 2.0
Utilities Available Electricity Connected, Natural Gas Connected, Broadband
View Y/N No
Roof Type Composition
Topography {Level=true}
Street Surface Paved
Garage Yes
Building
Story 1
Sewer Septic System
Water Well
Architectural Style Ranch
New Construction No
Schools
School District Big Rapids
Others
Tax ID 01052158000
Acceptable Financing Cash, FHA, VA Loan, Conventional
Listing Terms Cash, FHA, VA Loan, Conventional
Read Less Info
Want to know what your home might be worth? Contact us for a FREE valuation!

Our team is ready to help you sell your home for the highest possible price ASAP




