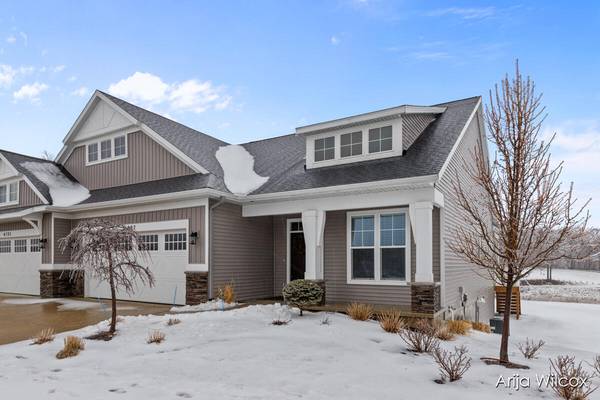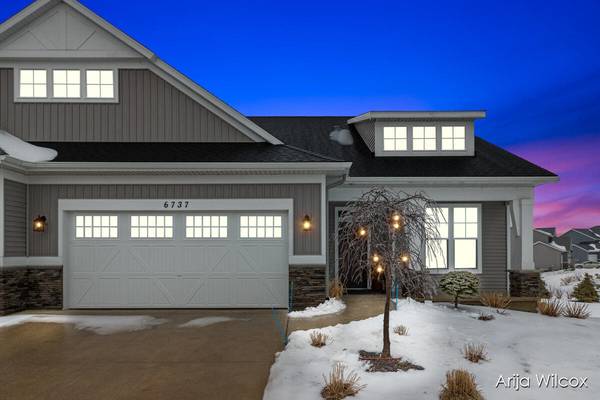For more information regarding the value of a property, please contact us for a free consultation.
Key Details
Sold Price $485,000
Property Type Condo
Sub Type Condominium
Listing Status Sold
Purchase Type For Sale
Square Footage 2,256 sqft
Price per Sqft $214
Municipality Plainfield Twp
Subdivision The Villas At The Ravines
MLS Listing ID 23006678
Sold Date 03/30/23
Style Craftsman
Bedrooms 2
Full Baths 3
HOA Fees $240/mo
HOA Y/N true
Originating Board Michigan Regional Information Center (MichRIC)
Year Built 2019
Annual Tax Amount $5,460
Tax Year 2022
Lot Dimensions n/a condo
Property Description
This is truly a rare find as the ONLY 2-unit Villa Home available and ready for move in at The Villas at The Ravines. Welcome to your very own nearly new ''Pottery Barn'' Main Floor Primary Residence. You'll love it from the moment you enter wrapped in craftsman details from corner to corner, engineered LVP plank flooring throughout the main floor, and pleasing palate of colors from room to room!
This inviting gem features an open concept design where intricate architectural details abound! Welcoming foyer with perfectly placed bonus room makes for a great #3 guest room or office with full bath just beyond. Exceptional entertaining areas throughout the main level as well HUGE living room with soaring 9' ceilings, palatial windows with additional transom windows above, and cozy fireplace all open to the kitchen that's perfect for gatherings.
This exceptional home features a kitchen designed for enjoyment with custom style cabinetry throughout, rich granite counters, HUGE serving island with snack bar, stainless steel appliances, intricate tile splash, and fabulous pantry.
The Main Floor Primary Suite offers a "king sized lifestyle" with private dressing closet, dual vanities with quartz counters, custom cabinetry, and custom tile shower. Main floor laundry is a plus with easy access off the mud room and primary suite.
You'll love the relaxing covered porch with coffee in the morning and evening retreats with waterfront views and lavished lawn. "Tuck it all away" in the mud room with built in cubbies, cozy bench, hooks, and convenient drop zone just around the corner!
The lower level features a generous sized entertainment room, spacious bedroom, and full bath #3 with lavished finishes! Additional storage space is well organized with built-in shelving, plus plenty of room for future workout area.
It's the perfect location in the hub of it all just minutes from Rockford and Knapp's Corner including Celebration Cinema, Meijer Gardens, trails, parks, shopping, entertainment, Medical Mile, Downtown GR, and expressways! Visit and see why this home is the perfect retreat for you to enjoy today! Seller to review all offers after 2 p.m. on 3/14/23.
Location
State MI
County Kent
Area Grand Rapids - G
Direction Kutshill to Windsor Ridge Drive to Windsor Ridge Ct at end of cul de sac.
Rooms
Other Rooms High-Speed Internet
Basement Daylight
Interior
Interior Features Ceiling Fans, Garage Door Opener, Laminate Floor, Kitchen Island, Pantry
Heating Forced Air, Natural Gas
Cooling Central Air
Fireplaces Number 1
Fireplaces Type Gas Log, Living
Fireplace true
Window Features Screens, Insulated Windows
Appliance Disposal, Dishwasher, Microwave, Oven, Range, Refrigerator
Exterior
Parking Features Attached, Concrete, Driveway
Garage Spaces 2.0
Utilities Available Telephone Line, Cable Connected, Natural Gas Connected
View Y/N No
Roof Type Composition
Street Surface Paved
Handicap Access Accessible Entrance
Garage Yes
Building
Lot Description Cul-De-Sac
Story 1
Sewer Public Sewer
Water Public, Other
Architectural Style Craftsman
New Construction No
Schools
School District Rockford
Others
HOA Fee Include Water, Trash, Snow Removal, Sewer, Lawn/Yard Care
Tax ID 41-10-14-228-008
Acceptable Financing Cash, Conventional
Listing Terms Cash, Conventional
Read Less Info
Want to know what your home might be worth? Contact us for a FREE valuation!

Our team is ready to help you sell your home for the highest possible price ASAP




