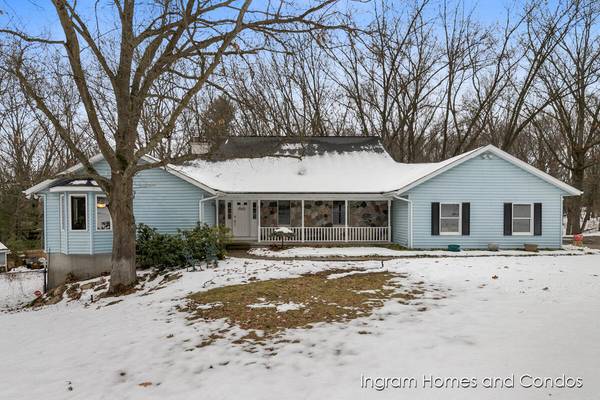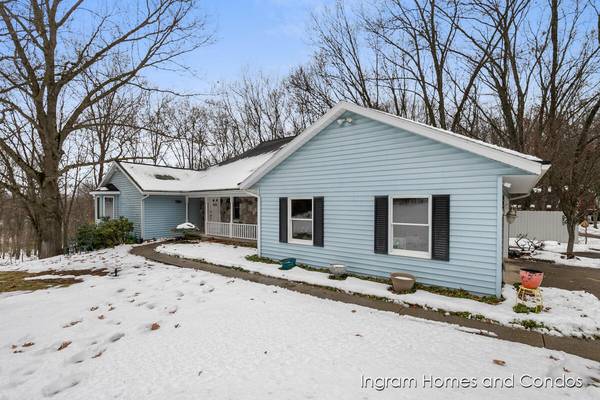For more information regarding the value of a property, please contact us for a free consultation.
Key Details
Sold Price $470,000
Property Type Single Family Home
Sub Type Single Family Residence
Listing Status Sold
Purchase Type For Sale
Square Footage 4,021 sqft
Price per Sqft $116
Municipality Cannon Twp
MLS Listing ID 23004034
Sold Date 03/17/23
Style Traditional
Bedrooms 5
Full Baths 3
Originating Board Michigan Regional Information Center (MichRIC)
Year Built 1985
Annual Tax Amount $6,617
Tax Year 2022
Lot Size 4.180 Acres
Acres 4.18
Lot Dimensions IR
Property Description
Here is your opportunity to own this stunning home on 4 wooded acres in Rockford schools with a state of the art recording studio and/or lower level in-law suite. As you walk through this home you can't help but notice the quality throughout. Details matter! The main level features a great room with soaring ceilings and a fireplace. Adjacent to that is the open kitchen with quartz counters, marble backsplash and stainless appliances. (the kitchen was updated in 2019). The main floor also has the owner's suite, a second bedroom and a convenient main-floor laundry/ mud room. Upstairs is a large bedroom with a flex room/office space. The lower walkout level is really special with a second kitchen, full bath and the professional recording studio with another flex room or office. (See the feature sheet for studio details). There is an oversized two-stall garage with 200 amp service and additional guest parking spaces. Lower Level also has separate Daikin heating and cooling units.
Location
State MI
County Kent
Area Grand Rapids - G
Direction Egypt Valley Ave NE Between Belding and Cannonsburg Rd
Rooms
Other Rooms High-Speed Internet
Basement Walk Out
Interior
Interior Features Attic Fan, Central Vacuum, Garage Door Opener, Humidifier, Laminate Floor, Kitchen Island, Eat-in Kitchen, Pantry
Heating Propane, Forced Air, Other
Cooling Central Air
Fireplaces Number 1
Fireplaces Type Wood Burning, Family
Fireplace true
Window Features Garden Window(s)
Appliance Disposal, Dishwasher, Microwave, Oven, Range, Refrigerator
Exterior
Parking Features Attached
Garage Spaces 2.0
Utilities Available Electricity Connected, Telephone Line, Cable Connected, Broadband
View Y/N No
Topography {Rolling Hills=true}
Street Surface Paved
Handicap Access 36 Inch Entrance Door, Accessible Entrance
Garage Yes
Building
Lot Description Wooded
Story 2
Sewer Septic System
Water Well
Architectural Style Traditional
New Construction No
Schools
School District Rockford
Others
Tax ID 411120200029
Acceptable Financing Cash, Conventional
Listing Terms Cash, Conventional
Read Less Info
Want to know what your home might be worth? Contact us for a FREE valuation!

Our team is ready to help you sell your home for the highest possible price ASAP
Get More Information





