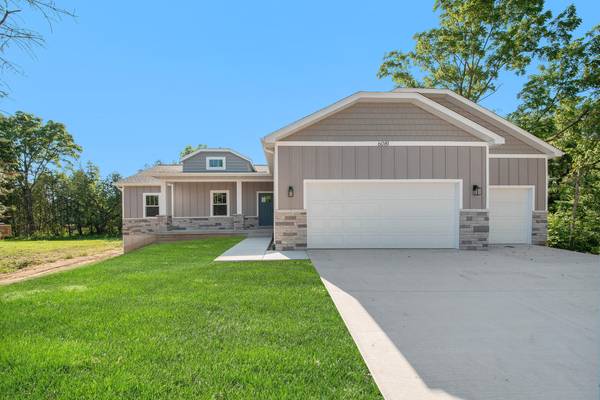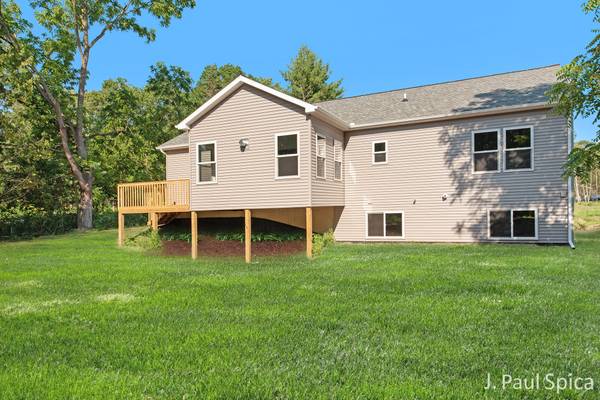For more information regarding the value of a property, please contact us for a free consultation.
Key Details
Sold Price $549,900
Property Type Single Family Home
Sub Type Single Family Residence
Listing Status Sold
Purchase Type For Sale
Square Footage 2,881 sqft
Price per Sqft $190
Municipality Plainfield Twp
MLS Listing ID 22001304
Sold Date 03/17/23
Style Ranch
Bedrooms 5
Full Baths 3
Half Baths 1
HOA Fees $33/ann
HOA Y/N true
Originating Board Michigan Regional Information Center (MichRIC)
Year Built 2022
Annual Tax Amount $1,866
Tax Year 2021
Lot Size 0.436 Acres
Acres 0.44
Lot Dimensions 110 x 162 x 106 x 117
Property Description
In the heart of Belmont is this charming new home built by Kosters Homes! Nestled on a quiet lot is this 5 bed, 3.5 bath Ranch home that is sure to impress. The main floor features a Master Suite with a custom tile shower. Beautiful kitchen with granite countertops, snack bar, & walk-in pantry with room to store those extra countertop appliances. Cozy up to warm fires in your 4 Seasons Sunroom or enjoy entertaining guests in this open floor plan. Finished lower level offers a large family room, 2 bedrooms, full bath & tons of storage. Within walking distance to the White Pine Trail , Rogue River Park & a short drive to the YMCA, The Vestal Inn, The Grilling Company & many more! Lawn has been installed. Easy access to US 131 puts you minutes away from 96, E. Beltline, & Downtown Rockford.
Location
State MI
County Kent
Area Grand Rapids - G
Direction From West River Dr & Jupiter, take Jupiter N to Rogue River Rd, East on Rogue River Rd to Coventry Woods on North side of the road, between Belshire Ave and Rogue River Rd. OR from Northland Dr & 7 Mile/Rogue River Rd, go West on Rogue River Rd to Coventry Woods on North Side.
Rooms
Other Rooms Other
Basement Daylight, Other
Interior
Interior Features Ceiling Fans, Garage Door Opener, Kitchen Island, Pantry
Heating Forced Air, Natural Gas
Cooling Central Air
Fireplaces Number 1
Fireplaces Type Gas Log
Fireplace true
Window Features Low Emissivity Windows, Insulated Windows
Appliance Dishwasher, Microwave, Range, Refrigerator
Exterior
Parking Features Concrete, Driveway
Garage Spaces 3.0
Utilities Available Electricity Connected, Natural Gas Connected, Public Water, Cable Connected, Broadband
View Y/N No
Roof Type Composition
Street Surface Paved
Handicap Access 36 Inch Entrance Door, Low Threshold Shower
Garage Yes
Building
Lot Description Wooded
Story 1
Sewer Septic System
Water Public
Architectural Style Ranch
New Construction Yes
Schools
School District Rockford
Others
HOA Fee Include Snow Removal
Tax ID 41-10-15-385-003
Acceptable Financing Cash, Conventional
Listing Terms Cash, Conventional
Read Less Info
Want to know what your home might be worth? Contact us for a FREE valuation!

Our team is ready to help you sell your home for the highest possible price ASAP
Get More Information





