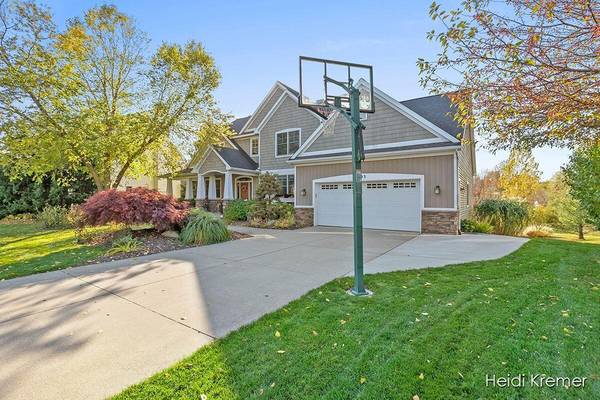For more information regarding the value of a property, please contact us for a free consultation.
Key Details
Sold Price $731,000
Property Type Single Family Home
Sub Type Single Family Residence
Listing Status Sold
Purchase Type For Sale
Square Footage 3,813 sqft
Price per Sqft $191
Municipality Ada Twp
Subdivision West Village
MLS Listing ID 22045343
Sold Date 03/01/23
Style Craftsman
Bedrooms 5
Full Baths 3
Half Baths 1
HOA Fees $133/qua
HOA Y/N true
Originating Board Michigan Regional Information Center (MichRIC)
Year Built 2005
Annual Tax Amount $7,949
Tax Year 2022
Lot Size 0.360 Acres
Acres 0.36
Property Description
Highly sought after West Village beauty! Forest Hills schools. 5 Bedroom-3.5 baths. Cul-de-sac lot with Fantastic views of the private backyard woodlands! This craftsman home is ideal for family living as well as entertaining. Main floor features a spacious kitchen w/ large center island, dining, open family room, office/den, mudroom, laundry and separate dining room. Upstairs you will find 4 large bedrooms and 2 full baths including an oversized master suite. The finished walkout basement has been professionally finished and includes a great wet bar with beverage and wine fridge, large family room/ rec room, additional bedroom/ gym and full bath. You will love the private backyard with a large fire pit and beautifully landscaped yard. plenty of space in the 3 stall tandem garage. Just Minutes from downtown Ada, shopping, forest hills schools, bike trail, highways, parks and so much more!!! This home is ready for you to move in and enjoy a great neighborhood. Schedule your private showing today!! Showings begin Wednesday October 26th. Minutes from downtown Ada, shopping, forest hills schools, bike trail, highways, parks and so much more!!! This home is ready for you to move in and enjoy a great neighborhood. Schedule your private showing today!! Showings begin Wednesday October 26th.
Location
State MI
County Kent
Area Grand Rapids - G
Direction Forest Hills ave to Ada dr. North on Village springs Dr
Rooms
Other Rooms High-Speed Internet
Basement Walk Out
Interior
Interior Features Ceiling Fans, Ceramic Floor, Garage Door Opener, Security System, Stone Floor, Wet Bar, Wood Floor, Kitchen Island, Eat-in Kitchen
Heating Forced Air, Natural Gas
Cooling Central Air
Fireplaces Number 1
Fireplaces Type Gas Log, Family
Fireplace true
Window Features Low Emissivity Windows, Window Treatments
Appliance Dryer, Washer, Built-In Gas Oven, Disposal, Cook Top, Dishwasher, Microwave, Oven, Refrigerator
Exterior
Parking Features Attached, Concrete, Driveway
Garage Spaces 3.0
Utilities Available Electricity Connected, Telephone Line, Natural Gas Connected, Cable Connected, Public Water, Public Sewer, Broadband
Amenities Available Pets Allowed
View Y/N No
Roof Type Composition
Street Surface Paved
Garage Yes
Building
Lot Description Cul-De-Sac, Wooded, Garden
Story 2
Sewer Public Sewer
Water Public
Architectural Style Craftsman
New Construction No
Schools
School District Forest Hills
Others
HOA Fee Include Trash
Tax ID 41-15-31-126-086
Acceptable Financing Cash, Conventional
Listing Terms Cash, Conventional
Read Less Info
Want to know what your home might be worth? Contact us for a FREE valuation!

Our team is ready to help you sell your home for the highest possible price ASAP
Get More Information





