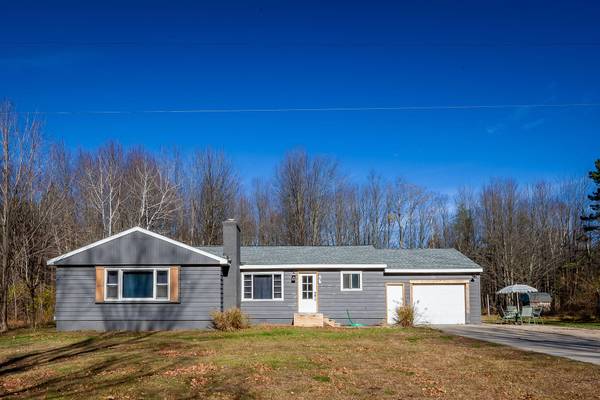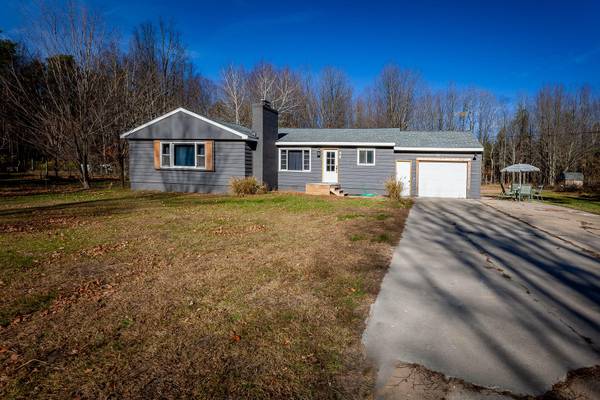For more information regarding the value of a property, please contact us for a free consultation.
Key Details
Sold Price $208,000
Property Type Single Family Home
Sub Type Single Family Residence
Listing Status Sold
Purchase Type For Sale
Square Footage 1,392 sqft
Price per Sqft $149
Municipality Fruitland Twp
MLS Listing ID 22047366
Sold Date 02/24/23
Style Ranch
Bedrooms 3
Full Baths 2
HOA Y/N true
Originating Board Michigan Regional Information Center (MichRIC)
Year Built 1957
Annual Tax Amount $2,015
Tax Year 2021
Lot Size 0.410 Acres
Acres 0.41
Lot Dimensions 81x223
Property Description
Beautiful floor plan and new updates throughout this wonderfully located home! Home has had many recent updates - flooring, paint, fixtures, bathrooms, kitchen cupboards & counters. In addition, fireplace safety repairs and a new 5'' well installed in 2022! Settle around your log fireplace & stay cozy warm on our winter days. Although close to a half acre, you can still enjoy a very private setting that's close to Duck Lake, Lake Michigan & Michigan's Adventure for your summer fun. RP school district or school of choice to Whitehall. New 2022 washer & dryer, all appliances plus 2 portable AC units are included. Garage has a handy work space or storage area. Master Bath door to be repaired by possession. Buyer &/or Buyers agent to verify all information, including measurements. Sellers are demolishing outbuilding. Sellers are demolishing outbuilding.
Location
State MI
County Muskegon
Area Muskegon County - M
Direction Whitehall Rd North to Duck Lake Rd (Left/West). Either M-120/Holton Rd (West) to Whitehall road (North) or US 31 to Russell Rd (South) to Tyler Rd (West) to Whitehall Rd (North) to Duck Lake Rd (West).
Rooms
Basement Crawl Space
Interior
Interior Features Garage Door Opener
Heating Radiant, Hot Water, Natural Gas
Fireplaces Number 1
Fireplaces Type Wood Burning, Living
Fireplace true
Window Features Window Treatments
Appliance Dryer, Washer, Dishwasher, Microwave, Oven, Refrigerator
Exterior
Exterior Feature Fenced Back
Parking Features Attached, Concrete, Driveway
Garage Spaces 1.0
Amenities Available Other
View Y/N No
Street Surface Paved
Garage Yes
Building
Story 1
Sewer Septic System
Water Well
Architectural Style Ranch
Structure Type Wood Siding,Vinyl Siding
New Construction No
Schools
School District Reeths-Puffer
Others
Tax ID 06-123-100-0003-30
Acceptable Financing Cash, MSHDA, Conventional
Listing Terms Cash, MSHDA, Conventional
Read Less Info
Want to know what your home might be worth? Contact us for a FREE valuation!

Our team is ready to help you sell your home for the highest possible price ASAP




