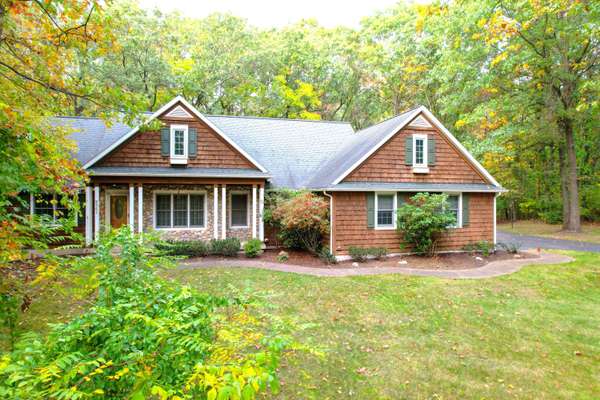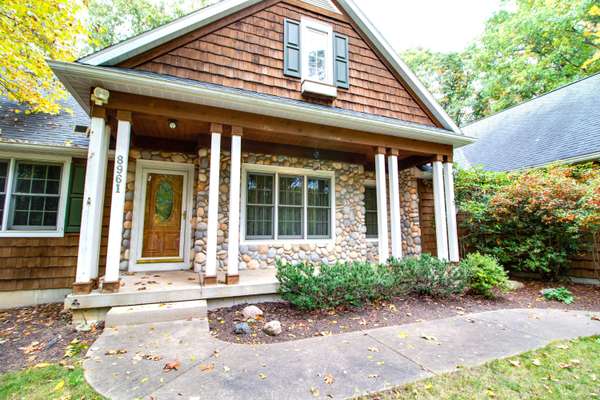For more information regarding the value of a property, please contact us for a free consultation.
Key Details
Sold Price $519,900
Property Type Single Family Home
Sub Type Single Family Residence
Listing Status Sold
Purchase Type For Sale
Square Footage 3,438 sqft
Price per Sqft $151
Municipality Ada Twp
MLS Listing ID 22043575
Sold Date 02/16/23
Style Ranch
Bedrooms 3
Full Baths 2
Half Baths 1
HOA Fees $16/ann
HOA Y/N true
Originating Board Michigan Regional Information Center (MichRIC)
Year Built 1999
Annual Tax Amount $6,280
Tax Year 2021
Lot Size 1.500 Acres
Acres 1.5
Lot Dimensions 137.16 x 366.28 x 280.37 x 323
Property Description
Exclusive location on a wooded 1.5-acre lot in Ada Township! Located in the Conservancy, an open space community with 34 acres of permanent natural area reserved for the private use of the residents. Open floor plan with over 3400 sq feet of living area, stunning 10 ft ceilings in the great room, 3 living areas, maple hardwood floors and cabinets, & a field stone fireplace. Oversized windows provide panoramic views of the wooded backyard and expansive deck. Main floor primary suite with a tray ceiling & private bath featuring a jacuzzi tub, tile shower, and heated tile floor. Main floor also includes a den / 2nd bedroom, 2 dining areas, and sunroom. The finished walkout lower level boasts a spacious family room, bath, and 2 bedrooms. Only 7 minutes from Ada and 20 minutes from downtown GR. Award winning Lowell Schools and a sizeable outbuilding top off this hard to find property. Schedule a showing today to see all this home has to offer!
Location
State MI
County Kent
Area Grand Rapids - G
Direction From M21, North on Petits, right on Vergennes, left on Bailey Dr, left on McCabe, left on Conservancy.
Rooms
Other Rooms Pole Barn
Basement Walk Out, Other
Interior
Interior Features Ceiling Fans, Ceramic Floor, Garage Door Opener, Security System, Water Softener/Owned, Whirlpool Tub, Wood Floor, Kitchen Island, Eat-in Kitchen, Pantry
Heating Propane, Forced Air
Cooling Central Air
Fireplaces Number 1
Fireplaces Type Living
Fireplace true
Window Features Insulated Windows, Bay/Bow
Appliance Dryer, Washer, Built-In Gas Oven, Disposal, Cook Top, Dishwasher, Microwave, Refrigerator
Exterior
Parking Features Attached, Paved
Garage Spaces 3.0
Utilities Available Telephone Line, Cable Connected
View Y/N No
Roof Type Composition, Shingle
Topography {Rolling Hills=true}
Street Surface Paved
Garage Yes
Building
Lot Description Cul-De-Sac, Wooded
Story 1
Sewer Septic System
Water Well
Architectural Style Ranch
New Construction No
Schools
School District Lowell
Others
Tax ID 41-15-13-302-006
Acceptable Financing Cash, Conventional
Listing Terms Cash, Conventional
Read Less Info
Want to know what your home might be worth? Contact us for a FREE valuation!

Our team is ready to help you sell your home for the highest possible price ASAP




