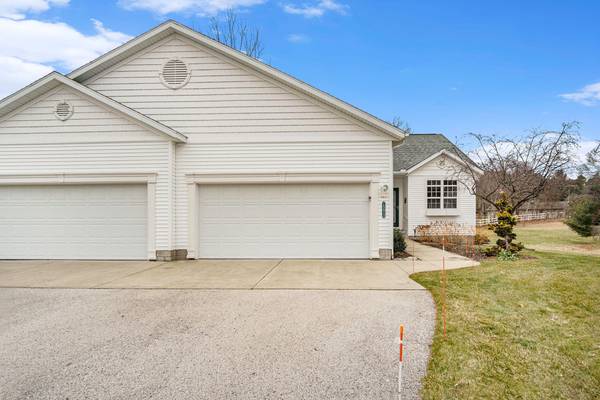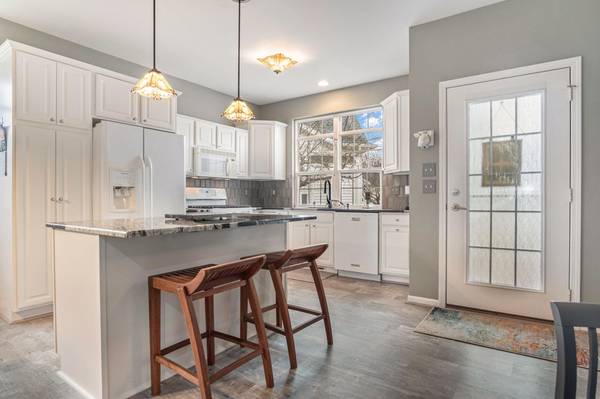For more information regarding the value of a property, please contact us for a free consultation.
Key Details
Sold Price $400,000
Property Type Condo
Sub Type Condominium
Listing Status Sold
Purchase Type For Sale
Square Footage 1,492 sqft
Price per Sqft $268
Municipality Spring Lake Twp
Subdivision Saddlebrook Farms
MLS Listing ID 22050482
Sold Date 01/13/23
Style Traditional
Bedrooms 2
Full Baths 2
Half Baths 1
HOA Fees $270/mo
HOA Y/N true
Originating Board Michigan Regional Information Center (MichRIC)
Year Built 2003
Annual Tax Amount $3,515
Tax Year 2022
Lot Dimensions Condominium
Property Description
Welcome to 15013 Saddlebrook Trail, a well maintained condo located at the end of a cul-de-sac with a private backyard. Upon entering you'll be greeted by an open floor plan w/Granite countertops in the kitchen, center island, newer appliances, and large dining area w/built-in cabinets. The super-sized living room has a gas fireplace that flows into the sunroom w/large daylight windows, and outdoor deck with stairs to the back patio overlooking a large green space. The office (optional 3rd bedroom) has french doors which lead to the hallway, 1/2 bath w/main floor laundry and Master suite with low step-in shower and well appointed walk-in closet. Downstairs is a guest bedroom and full bath along with a family room w/slider to the patio and plenty of storage space.
Location
State MI
County Ottawa
Area North Ottawa County - N
Direction M-104 (Savidge) to north on Fruitport Rd., E on State Rd. then S to Saddlebrook Farms entrance, curve right, condo is located at the right end of cul-de-sac.
Rooms
Basement Walk Out
Interior
Interior Features Ceiling Fans, Garage Door Opener, Kitchen Island, Eat-in Kitchen, Pantry
Heating Forced Air, Natural Gas
Cooling Central Air
Fireplaces Number 1
Fireplaces Type Living
Fireplace true
Window Features Insulated Windows,Window Treatments
Appliance Dryer, Washer, Disposal, Dishwasher, Microwave, Range, Refrigerator
Exterior
Exterior Feature Patio, Deck(s)
Parking Features Attached
Garage Spaces 2.0
Utilities Available Phone Available, Storm Sewer Available, Public Water Available, Natural Gas Available, Electric Available, Cable Available, Phone Connected, Natural Gas Connected, Cable Connected
Amenities Available Pets Allowed
View Y/N No
Garage Yes
Building
Lot Description Level, Cul-De-Sac
Story 1
Sewer Public Sewer
Water Public
Architectural Style Traditional
Structure Type Vinyl Siding
New Construction No
Schools
School District Fruitport
Others
HOA Fee Include Trash,Snow Removal,Lawn/Yard Care
Tax ID 70-03-13-176-051
Acceptable Financing Cash, Conventional
Listing Terms Cash, Conventional
Read Less Info
Want to know what your home might be worth? Contact us for a FREE valuation!

Our team is ready to help you sell your home for the highest possible price ASAP




