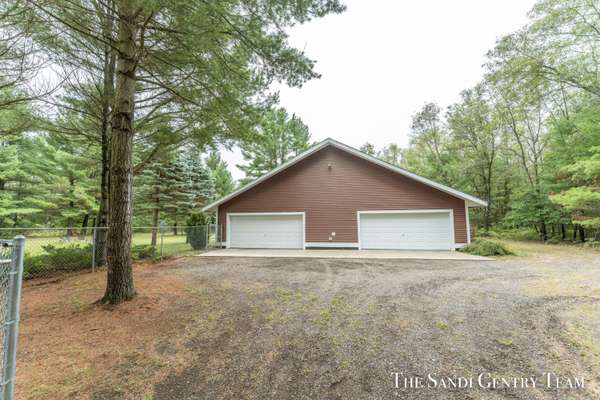For more information regarding the value of a property, please contact us for a free consultation.
Key Details
Sold Price $532,500
Property Type Single Family Home
Sub Type Single Family Residence
Listing Status Sold
Purchase Type For Sale
Square Footage 3,792 sqft
Price per Sqft $140
Municipality Blue Lake Twp
MLS Listing ID 22037475
Sold Date 12/09/22
Style Contemporary
Bedrooms 4
Full Baths 2
Half Baths 1
Originating Board Michigan Regional Information Center (MichRIC)
Year Built 1989
Annual Tax Amount $8,072
Tax Year 2022
Lot Size 10.030 Acres
Acres 10.03
Lot Dimensions 330x1320
Property Description
Sprawling contemporary home situated on 10 acres with an incredible 50x100 Amish-built insulated & heated Bldg with bathroom. This home has been completely updated including new roof, paint, flooring, fixtures, & appliances. Main floor features 2 separate living areas, open kitchen with beautiful wood ceiling, New SS Appliances & tons of cabinetry, dining area with sliders to the entertaining sized deck, formal dining room, convenient half bath, and laundry. The upper level master suite has its own private balcony, updated ensuite with soaking tub, separate shower, and large walk-in closet. 3 additional bedrooms and full bath complete upper level. Lower level includes office, living room with walkout, craft room, and room for storage. 3 acres are fenced in, and has endless opportunities!
Location
State MI
County Muskegon
Area Muskegon County - M
Direction East on Colby to Silver Creek, turn left go 2 miles to 725
Rooms
Other Rooms Shed(s), Pole Barn
Basement Walk Out, Full
Interior
Interior Features Ceramic Floor, Garage Door Opener, LP Tank Rented, Kitchen Island, Eat-in Kitchen, Pantry
Heating Propane, Radiant, Forced Air, Geothermal
Cooling Central Air
Fireplaces Number 1
Fireplaces Type Family
Fireplace true
Window Features Skylight(s), Low Emissivity Windows, Insulated Windows, Bay/Bow, Garden Window(s)
Appliance Dryer, Washer, Dishwasher, Microwave, Range, Refrigerator
Exterior
Parking Features Attached, Driveway, Gravel
Garage Spaces 2.0
Utilities Available Electricity Connected, Telephone Line
View Y/N No
Roof Type Composition
Topography {Level=true}
Garage Yes
Building
Lot Description Wooded, Garden
Story 2
Sewer Septic System
Water Well
Architectural Style Contemporary
New Construction No
Schools
School District Whitehall
Others
Tax ID 6104018200001000
Acceptable Financing Cash, Conventional
Listing Terms Cash, Conventional
Read Less Info
Want to know what your home might be worth? Contact us for a FREE valuation!

Our team is ready to help you sell your home for the highest possible price ASAP




