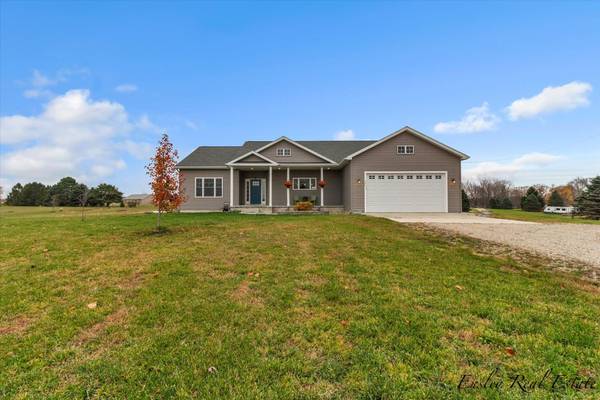For more information regarding the value of a property, please contact us for a free consultation.
Key Details
Sold Price $395,000
Property Type Single Family Home
Sub Type Single Family Residence
Listing Status Sold
Purchase Type For Sale
Square Footage 3,340 sqft
Price per Sqft $118
Municipality Pierson Twp
MLS Listing ID 22047116
Sold Date 12/07/22
Style Ranch
Bedrooms 4
Full Baths 3
Originating Board Michigan Regional Information Center (MichRIC)
Year Built 2017
Annual Tax Amount $3,114
Tax Year 2022
Lot Size 3.070 Acres
Acres 3.07
Lot Dimensions 321.64x417.42
Property Description
You do not want to miss this newer construction on acreage in Tri County School District! Located within walking distance to All sports Sand Lake. This home features 1,840 Square foot on the main floor! Custom Gourmet kitchen with Quartz Counter Tops, LVT Flooring, Main Floor laundry and a huge Primary En-suite with a well appointed walk in closet, 2 additional bedrooms and a full bathroom all on the main level! Walk downstairs to the lower level and enter the entertainers dream! Huge Bar area over looking the park like rear yard with an additional bedroom, bathroom and a large living space! Outside you will find a hot tub, huge patio area, large shed and raised garden boxes!
Location
State MI
County Montcalm
Area Montcalm County - V
Direction 131 to Sand lake Exit (22 Mile), E to Dagget Rd, N to home.
Rooms
Other Rooms Shed(s)
Basement Walk Out, Full
Interior
Interior Features Hot Tub Spa, LP Tank Rented, Kitchen Island, Pantry
Heating Propane, Forced Air
Cooling Central Air
Fireplace false
Appliance Cook Top, Dishwasher, Microwave, Oven, Refrigerator
Exterior
Parking Features Attached, Unpaved
Garage Spaces 2.0
Utilities Available Electricity Connected
View Y/N No
Roof Type Composition
Garage Yes
Building
Story 1
Sewer Septic System
Water Well
Architectural Style Ranch
New Construction No
Schools
School District Tri County
Others
Tax ID 59-015-032-016-50
Acceptable Financing Cash, FHA, VA Loan, Rural Development, Conventional
Listing Terms Cash, FHA, VA Loan, Rural Development, Conventional
Read Less Info
Want to know what your home might be worth? Contact us for a FREE valuation!

Our team is ready to help you sell your home for the highest possible price ASAP




