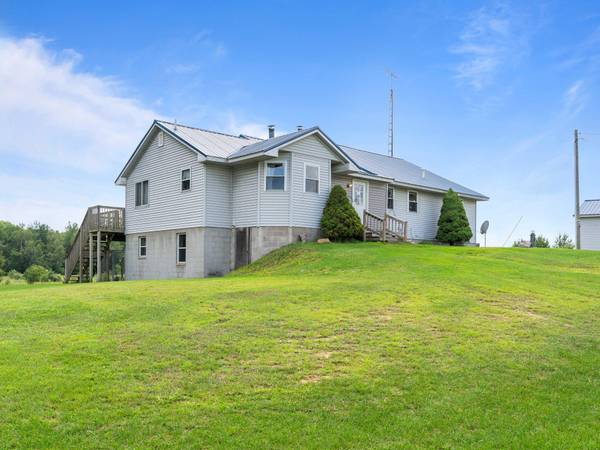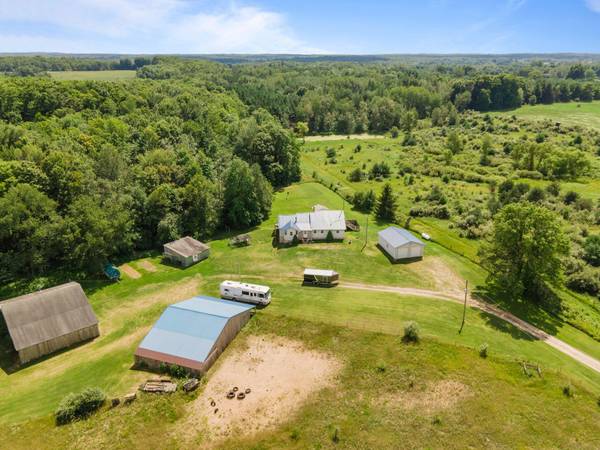For more information regarding the value of a property, please contact us for a free consultation.
Key Details
Sold Price $409,100
Property Type Single Family Home
Sub Type Single Family Residence
Listing Status Sold
Purchase Type For Sale
Square Footage 3,450 sqft
Price per Sqft $118
Municipality Orient Twp
MLS Listing ID 22033963
Sold Date 11/23/22
Style Ranch
Bedrooms 5
Full Baths 3
Originating Board Michigan Regional Information Center (MichRIC)
Year Built 1990
Annual Tax Amount $3,400
Tax Year 2021
Lot Size 36.000 Acres
Acres 36.0
Lot Dimensions Irregular
Property Description
Welcome to this country stunner! A more than spacious 5 bed 3 bath ranch home sets the tone, perched on a hilltop with amazing views of acres of thick hardwoods and grassy field and backyard! Nearly 3700 square feet of finished space, include a second complete kitchen, living, and bedroom space in the full walkout basement. Outside, you have not one, not two, but THREE well built pole/storage buildings, complete with power and space for business, farming, storage, or anything else you might dream up. The back of the property is covered in nearly 20 acres of think hardwoods chock full of deer, game trails, and recreational opportunity. The front half of the property is partially fenced in, and boasts a beautiful pond that keeps wildlife staying around. Call for more information today!
Location
State MI
County Osceola
Area West Central - W
Direction East out of Evart to M-66 , South on M-66 to 5 Mile Rd, East on 5 Mile to property
Rooms
Basement Walk Out, Full
Interior
Interior Features Ceiling Fans, Ceramic Floor, Laminate Floor, LP Tank Rented, Wood Floor, Kitchen Island, Eat-in Kitchen
Heating Propane, Forced Air
Fireplace false
Window Features Insulated Windows
Appliance Dryer, Washer, Cook Top, Dishwasher, Microwave, Range, Refrigerator
Exterior
Parking Features Unpaved
Garage Spaces 5.0
Utilities Available Electricity Connected, Telephone Line
Waterfront Description Private Frontage, Pond
View Y/N No
Roof Type Metal
Topography {Rolling Hills=true}
Garage Yes
Building
Lot Description Wooded, Garden
Story 2
Sewer Septic System
Water Well
Architectural Style Ranch
New Construction No
Schools
School District Evart
Others
Tax ID 671100900300
Acceptable Financing Cash, FHA, VA Loan, Rural Development, MSHDA, Conventional
Listing Terms Cash, FHA, VA Loan, Rural Development, MSHDA, Conventional
Read Less Info
Want to know what your home might be worth? Contact us for a FREE valuation!

Our team is ready to help you sell your home for the highest possible price ASAP




