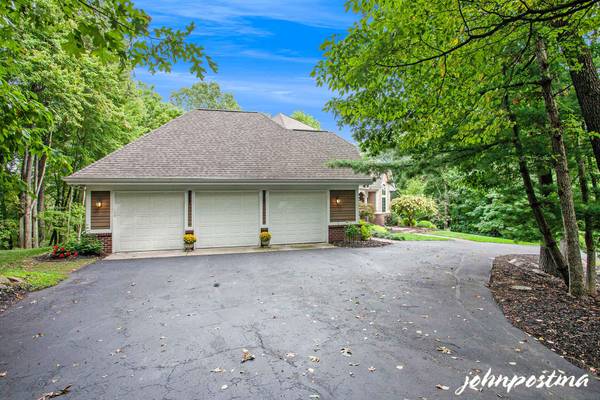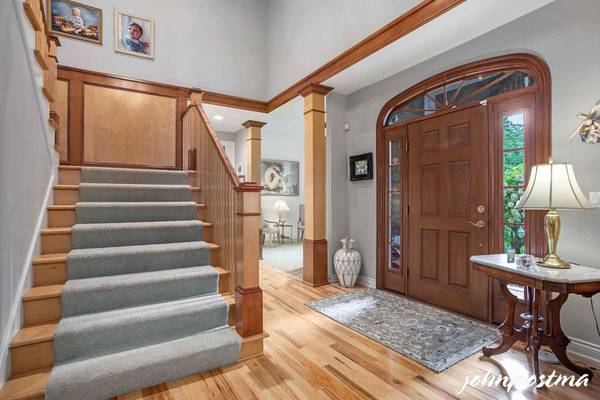For more information regarding the value of a property, please contact us for a free consultation.
Key Details
Sold Price $1,025,000
Property Type Single Family Home
Sub Type Single Family Residence
Listing Status Sold
Purchase Type For Sale
Square Footage 4,208 sqft
Price per Sqft $243
Municipality Grand Rapids Twp
MLS Listing ID 22040953
Sold Date 11/18/22
Style Traditional
Bedrooms 6
Full Baths 4
Half Baths 1
HOA Fees $187/ann
HOA Y/N true
Originating Board Michigan Regional Information Center (MichRIC)
Year Built 1999
Annual Tax Amount $13,203
Tax Year 2022
Lot Size 1.700 Acres
Acres 1.7
Property Description
CATAMOUNT: built by Distinctive Homes, this 2-story walkout offers privacy & seclusion on just under 2 private wooded acres in a gated community. Open floor plan. Loads of custom detail & high-end amenities throughout. Spacious kitchen w/ cherry cabinets, granite counters, wood floors, & cathedral ceilings. Great room with stone masonry fireplace. Sunken formal dining room. Large mudroom with lockers. Main floor laundry. Main floor Primary suite. Upstairs features 4 bedrooms & 2 Jack & Jill baths. Lower level includes a bedroom w/ full bath, family room w/ fieldstone fireplace, kitchenette w/ wet bar, hobby/sewing room. Home management center. 6'' walls. 9' ceilings. Cozy 3 season room. Ample storage. Great family home!
Location
State MI
County Kent
Area Grand Rapids - G
Direction Grand River Dr to Catamount Trail to Emerald Glen Ct
Rooms
Basement Walk Out
Interior
Interior Features Central Vacuum, Garage Door Opener, Gas/Wood Stove, Humidifier, Security System, Wet Bar, Wood Floor, Kitchen Island, Eat-in Kitchen, Pantry
Heating Forced Air
Cooling Central Air
Fireplaces Number 3
Fireplaces Type Family, Gas Log, Living
Fireplace true
Window Features Screens
Appliance Dryer, Washer, Disposal, Dishwasher, Microwave, Oven, Range, Refrigerator
Exterior
Exterior Feature Patio, Deck(s), 3 Season Room
Parking Features Attached
Utilities Available Phone Available, Electricity Available, Phone Connected
View Y/N No
Street Surface Paved
Building
Lot Description Wooded
Story 2
Sewer Septic System
Water Well
Architectural Style Traditional
Structure Type Brick,Wood Siding
New Construction No
Schools
School District Forest Hills
Others
Tax ID 41-14-13-226-008
Acceptable Financing Cash, Conventional
Listing Terms Cash, Conventional
Read Less Info
Want to know what your home might be worth? Contact us for a FREE valuation!

Our team is ready to help you sell your home for the highest possible price ASAP




