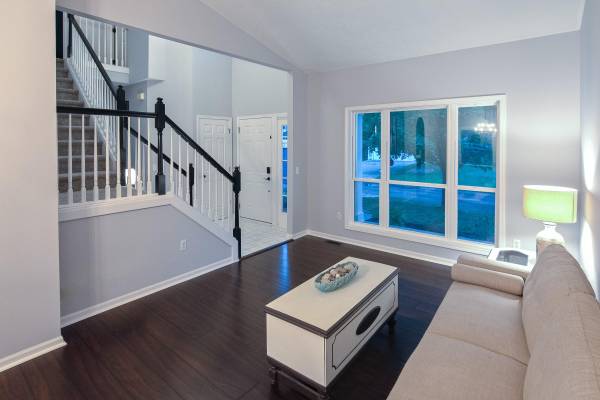For more information regarding the value of a property, please contact us for a free consultation.
Key Details
Sold Price $385,000
Property Type Single Family Home
Sub Type Single Family Residence
Listing Status Sold
Purchase Type For Sale
Square Footage 1,875 sqft
Price per Sqft $205
Municipality City of Kentwood
Subdivision Baileys Grove
MLS Listing ID 22040793
Sold Date 11/09/22
Style Traditional
Bedrooms 4
Full Baths 2
Half Baths 2
HOA Fees $28/ann
HOA Y/N true
Year Built 1999
Annual Tax Amount $4,183
Tax Year 2022
Lot Size 10,062 Sqft
Acres 0.23
Lot Dimensions 63X160
Property Description
SELLER OFFERS BUYER $5,000 CLOSING CREDIT TO BUY DOWN THEIR RATE w/ a FULL PRICE OFFER! Wonderful 4 bdrm Home on a cul-de-sac in Bailey's Grove . Fresh Paint throughout & New Carpet Upstairs! Main Floor features Spacious Living Rm with Vaulted Ceilings, Formal Dining Area, Family Rm w/Gas Fireplace, ½ Bath, Kitchen w/Plenty of Cupboard/Counter Space, Eating Area & Sliders that walk out to a Patio & Hot Tub. Upstairs is the Primary Bdrm w/Private Bath , 2 additional Bdrms, Full Bath & Laundry Rm. Downstairs has new Flooring &features a Rec Room, a workout/office area, Bdrm, ½ Bath & Storage area. Home has many ''Smart House'' features and an Electric Vehicle Charging unit. Garage has workbench & many cabinets for storage, tools, etc. Note: 70'' TV in Family Room remains with home.
Location
State MI
County Kent
Area Grand Rapids - G
Direction 60TH TO BAILEYS GROVE. SOUTH TO WEST GROVE TO WEST GROVE CT.
Rooms
Basement Full
Interior
Interior Features Ceiling Fan(s), Garage Door Opener, Hot Tub Spa
Heating Forced Air
Cooling Central Air
Fireplaces Number 1
Fireplaces Type Family Room, Gas Log
Fireplace true
Appliance Washer, Refrigerator, Range, Microwave, Dryer, Dishwasher
Exterior
Exterior Feature Porch(es), Patio
Parking Features Attached
Garage Spaces 2.0
Amenities Available Clubhouse, Pool
View Y/N No
Garage Yes
Building
Lot Description Cul-De-Sac
Story 2
Sewer Public Sewer
Water Public
Architectural Style Traditional
Structure Type Brick,Vinyl Siding
New Construction No
Schools
School District Kentwood
Others
Tax ID 411835251005
Acceptable Financing Cash, FHA, VA Loan, Conventional
Listing Terms Cash, FHA, VA Loan, Conventional
Read Less Info
Want to know what your home might be worth? Contact us for a FREE valuation!

Our team is ready to help you sell your home for the highest possible price ASAP




