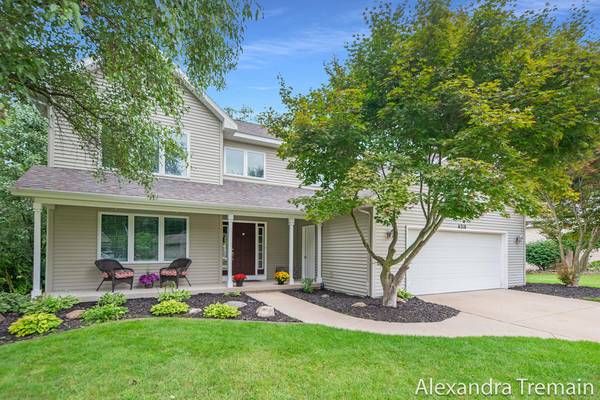For more information regarding the value of a property, please contact us for a free consultation.
Key Details
Sold Price $412,000
Property Type Single Family Home
Sub Type Single Family Residence
Listing Status Sold
Purchase Type For Sale
Square Footage 2,752 sqft
Price per Sqft $149
Municipality Plainfield Twp
MLS Listing ID 22038557
Sold Date 11/14/22
Style Traditional
Bedrooms 4
Full Baths 3
Half Baths 1
Originating Board Michigan Regional Information Center (MichRIC)
Year Built 1999
Annual Tax Amount $5,176
Tax Year 2022
Lot Size 0.481 Acres
Acres 0.48
Lot Dimensions 84.45 x 155.61 x 237.51 x 145
Property Description
Welcome home to 6218 Middale Dr! This well-kept 4 bedroom 3.5 bath is ready for its new owner! Upon entry, you'll notice the fantastic open concept layout with a large kitchen and ample storage throughout. Enjoy a peaceful setting with views of your wooded backyard, while being conveniently located to downtown Rockford, the highway, and grocery shopping. This home features a thoughtful design with a half bath off of the kitchen, main floor laundry, and a dining area leading to the spacious deck - perfect for entertaining! Upstairs you'll find 2 bedrooms, a full bathroom, and the primary suite that boasts huge walk-in closets and your private bath with a soaking tub and newly remodeled shower. Downstairs you'll enjoy another walk-out living area, your 4th bedroom and 3rd full bathroom. This home is truly move-in ready! home is truly move-in ready!
Location
State MI
County Kent
Area Grand Rapids - G
Direction From 131, take Post Ave. exit and head East to Samrick Ave., turn south, to Right on Scott Creek, to Left on Middale Dr. House is 3rd. on the left.
Rooms
Basement Walk Out, Full
Interior
Interior Features Kitchen Island, Eat-in Kitchen
Heating Forced Air, Natural Gas
Cooling Central Air
Fireplaces Number 1
Fireplace true
Appliance Dryer, Washer, Disposal, Dishwasher, Microwave, Oven, Refrigerator
Exterior
Parking Features Attached, Concrete, Driveway, Paved
Garage Spaces 2.0
View Y/N No
Roof Type Composition
Garage Yes
Building
Story 2
Sewer Public Sewer
Water Public
Architectural Style Traditional
New Construction No
Schools
School District Comstock Park
Others
Tax ID 41-10-17-402-022
Acceptable Financing Cash, FHA, VA Loan, Conventional
Listing Terms Cash, FHA, VA Loan, Conventional
Read Less Info
Want to know what your home might be worth? Contact us for a FREE valuation!

Our team is ready to help you sell your home for the highest possible price ASAP
Get More Information





