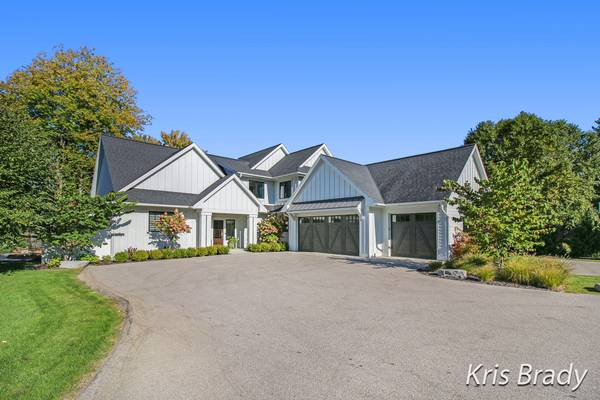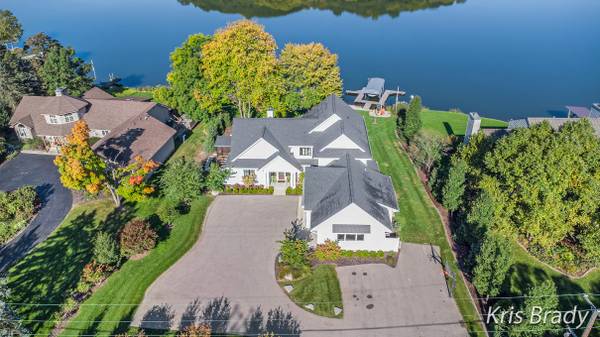For more information regarding the value of a property, please contact us for a free consultation.
Key Details
Sold Price $1,950,000
Property Type Single Family Home
Sub Type Single Family Residence
Listing Status Sold
Purchase Type For Sale
Square Footage 3,114 sqft
Price per Sqft $626
Municipality Ada Twp
MLS Listing ID 22042988
Sold Date 11/10/22
Style Traditional
Bedrooms 4
Full Baths 3
Half Baths 1
Originating Board Michigan Regional Information Center (MichRIC)
Year Built 2018
Annual Tax Amount $13,107
Tax Year 2022
Lot Size 0.480 Acres
Acres 0.48
Lot Dimensions 125.00x177.80x107.00x216.80
Property Description
This spectacular Thornapple River home is now available and within walking distance of beautiful downtown Ada. The home sits on one of the most desirable locations of the river providing unparalleled views and access to water activities. Upon entry you will be amazed by the level of detail in this move-in ready, recently built custom home. Designer upgrades have been added including new hardwood floors in primary bedroom, new wool carpeting, new light fixtures, along with wallpaper, fresh paint and custom shelving. The main floor offers a primary bedroom with French doors that lead to a spacious patio with a hot tub. There are a total of 4
Bedrooms with 3.5 bathrooms, and an additional room with custom cabinetry and countertops. You will love the professional grade kitchen which boasts of stainless-steel appliances, solid surfaces, custom cabinetry, along with wine fridge which is in the dedicated pantry. There are
European oak hardwood floors throughout the main level with radiant heat, and custom Sonos sound system with speakers in every room as well as outdoors. The oversized 3 stall garage
comes with custom built storage space and provides the option for additional space above the garage for future bonus room or movie theater. You will appreciate the waterfront views from
the versatile patio which includes, a new outdoor sauna, fenced in garden and grill. Don't miss the opportunity to view this one of kind custom-built riverfront home. stainless-steel appliances, solid surfaces, custom cabinetry, along with wine fridge which is in the dedicated pantry. There are
European oak hardwood floors throughout the main level with radiant heat, and custom Sonos sound system with speakers in every room as well as outdoors. The oversized 3 stall garage
comes with custom built storage space and provides the option for additional space above the garage for future bonus room or movie theater. You will appreciate the waterfront views from
the versatile patio which includes, a new outdoor sauna, fenced in garden and grill. Don't miss the opportunity to view this one of kind custom-built riverfront home.
Location
State MI
County Kent
Area Grand Rapids - G
Direction North Side Thornapple River Dr. Just west of Driftwood
Body of Water Thornapple River
Rooms
Other Rooms High-Speed Internet
Basement Crawl Space
Interior
Interior Features Ceiling Fans, Garage Door Opener, Gas/Wood Stove, Sauna, Wood Floor, Kitchen Island, Eat-in Kitchen, Pantry
Heating Forced Air, Natural Gas
Cooling Central Air
Fireplaces Number 1
Fireplaces Type Family
Fireplace true
Window Features Screens, Window Treatments
Appliance Dryer, Washer, Microwave, Range, Refrigerator
Exterior
Parking Features Attached
Garage Spaces 3.0
Utilities Available Natural Gas Connected
Waterfront Description All Sports, Dock, Private Frontage
View Y/N No
Roof Type Composition
Handicap Access 36 Inch Entrance Door, Covered Entrance, Accessible Entrance
Garage Yes
Building
Story 2
Sewer Public Sewer
Water Public
Architectural Style Traditional
New Construction No
Schools
School District Forest Hills
Others
Tax ID 411534326009
Acceptable Financing Cash, Conventional
Listing Terms Cash, Conventional
Read Less Info
Want to know what your home might be worth? Contact us for a FREE valuation!

Our team is ready to help you sell your home for the highest possible price ASAP




