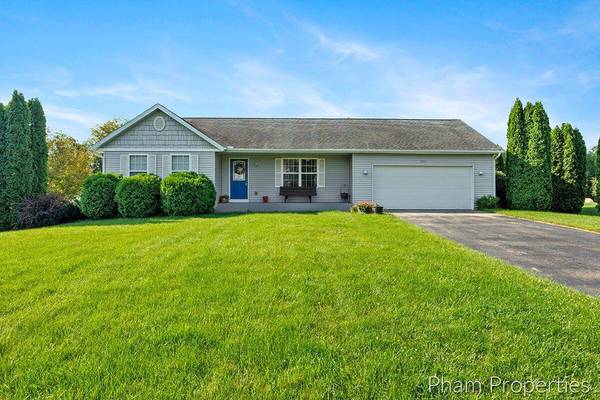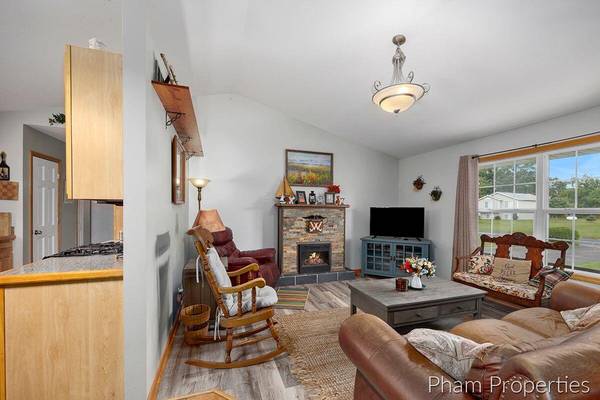For more information regarding the value of a property, please contact us for a free consultation.
Key Details
Sold Price $271,000
Property Type Single Family Home
Sub Type Single Family Residence
Listing Status Sold
Purchase Type For Sale
Square Footage 2,020 sqft
Price per Sqft $134
Municipality Nelson Twp
MLS Listing ID 22037715
Sold Date 11/04/22
Style Ranch
Bedrooms 4
Full Baths 2
Half Baths 1
HOA Fees $50/mo
HOA Y/N true
Originating Board Michigan Regional Information Center (MichRIC)
Year Built 2004
Annual Tax Amount $1,702
Tax Year 2022
Lot Size 0.878 Acres
Acres 0.88
Lot Dimensions 150x255
Property Description
This home features 4 spacious Bedroom 2.5 Bath with close to an acre of property! Located on a Quiet cul de sac close to US 131, and 25 minutes to downtown Grand Rapids. High efficiency central air conditioning with unit replaced in 2018. Home recently converted to natural gas. Has plenty of storage within the home. Ceramic tile in all the bathrooms. Granite counter tiles in the kitchen and granite in main bathroom. Updated flooring throughout. Work bench and cabinetry in the garage with ample storage units. Generator and water softener stay with the home.
Location
State MI
County Kent
Area Grand Rapids - G
Direction 131 N To Sand Lake Exit, W 2 Blks To Cedar Springs Ave, S To Street
Rooms
Basement Daylight
Interior
Interior Features Garage Door Opener
Heating Propane, Forced Air
Cooling Central Air
Fireplace false
Appliance Dryer, Washer, Disposal, Dishwasher, Range, Refrigerator
Exterior
Parking Features Attached
Garage Spaces 2.0
Utilities Available Electricity Connected
View Y/N No
Garage Yes
Building
Lot Description Cul-De-Sac
Story 1
Sewer Septic System
Water Well
Architectural Style Ranch
New Construction No
Schools
School District Tri County
Others
HOA Fee Include Trash
Tax ID 41-03-06-152-008
Acceptable Financing Cash, FHA, VA Loan, Conventional
Listing Terms Cash, FHA, VA Loan, Conventional
Read Less Info
Want to know what your home might be worth? Contact us for a FREE valuation!

Our team is ready to help you sell your home for the highest possible price ASAP




