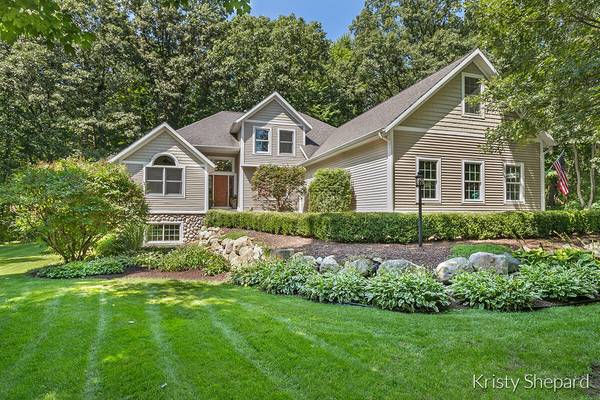For more information regarding the value of a property, please contact us for a free consultation.
Key Details
Sold Price $710,000
Property Type Single Family Home
Sub Type Single Family Residence
Listing Status Sold
Purchase Type For Sale
Square Footage 4,199 sqft
Price per Sqft $169
Municipality Cannon Twp
Subdivision Dix Farms
MLS Listing ID 22036874
Sold Date 10/26/22
Style Traditional
Bedrooms 5
Full Baths 3
Half Baths 2
HOA Fees $125/qua
HOA Y/N true
Originating Board Michigan Regional Information Center (MichRIC)
Year Built 2004
Annual Tax Amount $7,913
Tax Year 2022
Lot Size 0.532 Acres
Acres 0.53
Lot Dimensions 154 x 150 x 154 x 150
Property Description
Open House - Saturday, August 27th from 1:00 to 4:00pm. Live in a family-friendly neighborhood in wooded seclusion! This custom-built home is nestled deep in desirable Dix Farms, a hidden gem in the Rockford school district. You'll love the recent updates to the home: a professionally-designed kitchen addition that includes a 13' island, amazing quartz countertops, brand-new oversized appliances, and a walk-in pantry with electric. An open-concept mudroom connects the kitchen to the redesigned main floor laundry, featuring a brand-new LG tower, as well as the large 3-stall garage. The living room showcases a custom concrete-paneled surround and new gas fireplace, new flooring, and new trim. The main floor also features an inviting master suite and an additional living room/bonus room. The upper level offers 3 generous bedrooms (one is 12' x 34') and a full bath. In the lower level you'll find another bedrooom and full bathroom, additional entertaining space and ample storage. Just outside the home is a separate 24' x 28' heated and air-conditioned garage, perfect for a workshop, additional parking, or extra storage. The attached shed is perfect for storing your yard equipment and seasonal supplies. The home is surrounded by woods on three sides, offering privacy and unequaled nature views. The neighborhood is as unique as the home - the 52-home development offers over 120 acres of common space including managed trails, fishing ponds, a picnic area, and even a 3-hole golf course. You will be close to schools, the Cannonsburg Ski Area, and have direct access to the paved Cannon Township Trail that connects downtown Cannonsburg, Townsend Park, Cannon Township Park, and Luton Park! The upper level offers 3 generous bedrooms (one is 12' x 34') and a full bath. In the lower level you'll find another bedrooom and full bathroom, additional entertaining space and ample storage. Just outside the home is a separate 24' x 28' heated and air-conditioned garage, perfect for a workshop, additional parking, or extra storage. The attached shed is perfect for storing your yard equipment and seasonal supplies. The home is surrounded by woods on three sides, offering privacy and unequaled nature views. The neighborhood is as unique as the home - the 52-home development offers over 120 acres of common space including managed trails, fishing ponds, a picnic area, and even a 3-hole golf course. You will be close to schools, the Cannonsburg Ski Area, and have direct access to the paved Cannon Township Trail that connects downtown Cannonsburg, Townsend Park, Cannon Township Park, and Luton Park!
Location
State MI
County Kent
Area Grand Rapids - G
Direction Take US-131 to West River Dr and go east approximately 9 miles to Myers Lake Ave. Go north (left) on Myers Lake Ave to Kreuter Rd and go east (right) to Dix Dr. Go north (left) on Dix Dr and turn left on Back Forty Dr to home at 6178.
Rooms
Other Rooms High-Speed Internet, Second Garage
Basement Walk Out, Other, Full
Interior
Interior Features Ceiling Fans, Ceramic Floor, Garage Door Opener, Water Softener/Owned, Whirlpool Tub, Kitchen Island, Eat-in Kitchen, Pantry
Heating Forced Air, Natural Gas
Cooling Central Air
Fireplaces Number 1
Fireplaces Type Gas Log, Living
Fireplace true
Window Features Screens, Window Treatments
Appliance Dryer, Washer, Disposal, Dishwasher, Range, Refrigerator
Exterior
Parking Features Attached, Asphalt, Driveway
Garage Spaces 3.0
Utilities Available Natural Gas Connected
Amenities Available Pets Allowed, Beach Area, Boat Launch
View Y/N No
Roof Type Shingle
Street Surface Paved
Garage Yes
Building
Lot Description Cul-De-Sac, Wooded
Story 2
Sewer Septic System
Water Well
Architectural Style Traditional
New Construction No
Schools
School District Rockford
Others
HOA Fee Include Trash, Snow Removal
Tax ID 41-11-22-151-041
Acceptable Financing Cash, FHA, VA Loan, Other, Conventional
Listing Terms Cash, FHA, VA Loan, Other, Conventional
Read Less Info
Want to know what your home might be worth? Contact us for a FREE valuation!

Our team is ready to help you sell your home for the highest possible price ASAP
Get More Information





