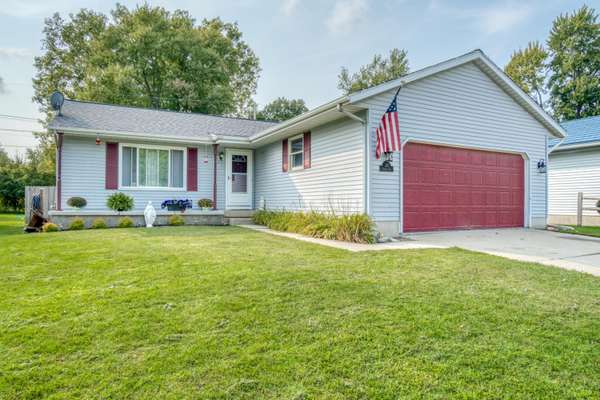For more information regarding the value of a property, please contact us for a free consultation.
Key Details
Sold Price $317,000
Property Type Single Family Home
Sub Type Single Family Residence
Listing Status Sold
Purchase Type For Sale
Square Footage 1,083 sqft
Price per Sqft $292
Municipality City of Walker
Subdivision Chesterfield Heights
MLS Listing ID 22040440
Sold Date 10/24/22
Style Ranch
Bedrooms 4
Full Baths 2
HOA Y/N false
Year Built 1990
Annual Tax Amount $2,599
Tax Year 2021
Lot Size 0.260 Acres
Acres 0.26
Lot Dimensions 57x197x57x196
Property Description
Welcome home to this impeccable & modern 4 bedroom, 2 bathroom ranch in the Standale suburb of Grand Rapids, ready for its new owners! Plenty of room for play in the fenced-in shaded back yard, featuring a half deck around the above-ground pool! New items include: A/C (2020), furnace (2019), roof (2013), windows & sliders! Windows have a 35-year transferable warranty. The main level boasts a 2-stall attached garage, spacious entryway closet with open access to the basement, cozy living room, plenteous kitchen cupboard space & stainless steel appliances, & 3 roomy bedrooms with updated full bath. The finished basement houses an open recreation room, large 4th bedroom, bonus room with closet, laundry room, & 2nd full bath. This home won't last long - schedule your showing today!
Location
State MI
County Kent
Area Grand Rapids - G
Direction From US-131 & I-96: Take I-96 West to Exit 26 for Fruit Ridge Ave. Left on Fruit Ridge Ave. Right on 3 Mile Rd. Left on Wilson Ave NW. At the traffic circle, take the 2nd exit and stay on Wilson Ave NW. Left on Waybury St NW. Right on Faircrest Ave NW, to home.
Rooms
Basement Full
Interior
Interior Features Ceiling Fan(s), Ceramic Floor, Garage Door Opener, Laminate Floor
Heating Forced Air
Cooling Central Air
Fireplace false
Appliance Washer, Refrigerator, Range, Oven, Microwave, Dryer, Disposal, Dishwasher, Cooktop, Built-In Gas Oven
Exterior
Exterior Feature Patio, Deck(s)
Parking Features Attached
Garage Spaces 2.0
Pool Outdoor/Above
Utilities Available Natural Gas Available, Natural Gas Connected, Cable Connected, Public Water, Public Sewer, Broadband, High-Speed Internet
View Y/N No
Street Surface Paved
Garage Yes
Building
Lot Description Sidewalk, Cul-De-Sac
Story 1
Sewer Public Sewer
Water Public
Architectural Style Ranch
Structure Type Vinyl Siding
New Construction No
Schools
School District Grandville
Others
Tax ID 411319401036
Acceptable Financing Cash, FHA, VA Loan, Rural Development, MSHDA, Conventional
Listing Terms Cash, FHA, VA Loan, Rural Development, MSHDA, Conventional
Read Less Info
Want to know what your home might be worth? Contact us for a FREE valuation!

Our team is ready to help you sell your home for the highest possible price ASAP




