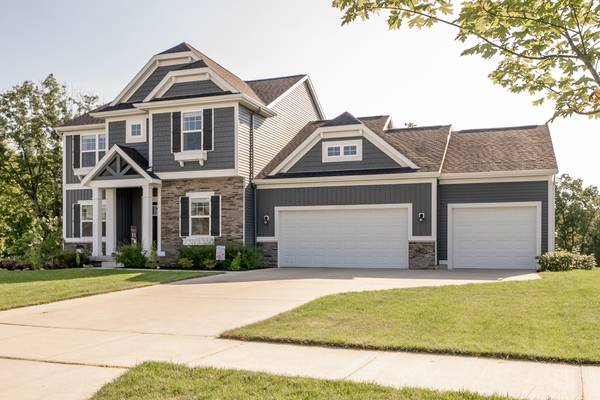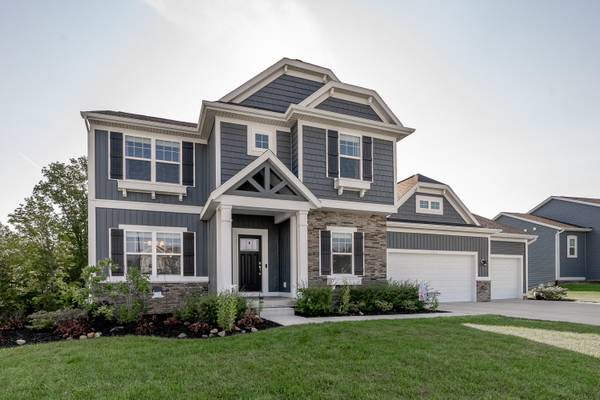For more information regarding the value of a property, please contact us for a free consultation.
Key Details
Sold Price $472,875
Property Type Single Family Home
Sub Type Single Family Residence
Listing Status Sold
Purchase Type For Sale
Square Footage 2,306 sqft
Price per Sqft $205
Municipality Plainfield Twp
Subdivision English Mdws Heights Site Condos
MLS Listing ID 22036830
Sold Date 09/26/22
Style Traditional
Bedrooms 4
Full Baths 2
Half Baths 1
HOA Fees $33/ann
HOA Y/N true
Originating Board Michigan Regional Information Center (MichRIC)
Year Built 2018
Annual Tax Amount $6,381
Tax Year 2021
Lot Size 0.652 Acres
Acres 0.65
Lot Dimensions 77 x 254 x 168 x 227
Property Description
Located in Rockford School of Choice neighborhood.....This lot is spectacular!! It backs up to green space, which offers plenty of privacy. Inside, the open floor plan showcases the gourmet kitchen, with quartz countertops and a big center island. A large triple slider leads to the double-sized deck, 1/2 of which is covered. The gas fireplace in the living room can be viewed from the kitchen and dining room. The mud room offers a deep closet plus lockers, and the 1/2 bath is across the hall. All 4 bedrooms are located upstairs, plus the laundry room. The primary suite has a huge walk-in closet and private bath with custom tiled shower. There is an oversized 3 car garage, and a walkout lower level.
Location
State MI
County Kent
Area Grand Rapids - G
Direction From W River Drive NE & jupiter Ave NE - West on W River Dr NE. North (right) on Samrick Ave NE. West (left) on Scott Creek Dr NE. North (right) on Bentley Dr NE.
Rooms
Other Rooms High-Speed Internet
Basement Walk Out, Other, Full
Interior
Interior Features Ceramic Floor, Garage Door Opener, Laminate Floor, Water Softener/Owned, Kitchen Island, Eat-in Kitchen
Heating Forced Air, Natural Gas
Cooling Central Air
Fireplaces Number 1
Fireplaces Type Gas Log, Family
Fireplace true
Window Features Screens, Insulated Windows
Appliance Disposal, Dishwasher, Microwave, Range, Refrigerator
Exterior
Parking Features Attached, Paved
Garage Spaces 3.0
Utilities Available Electricity Connected, Natural Gas Connected, Cable Connected, Telephone Line, Public Water, Public Sewer, Broadband
View Y/N No
Roof Type Asphalt, Shingle
Street Surface Paved
Garage Yes
Building
Lot Description Wooded, Garden
Story 2
Sewer Public Sewer
Water Public
Architectural Style Traditional
New Construction No
Schools
School District Comstock Park
Others
Tax ID 411017406027
Acceptable Financing Cash, Conventional
Listing Terms Cash, Conventional
Read Less Info
Want to know what your home might be worth? Contact us for a FREE valuation!

Our team is ready to help you sell your home for the highest possible price ASAP
Get More Information





