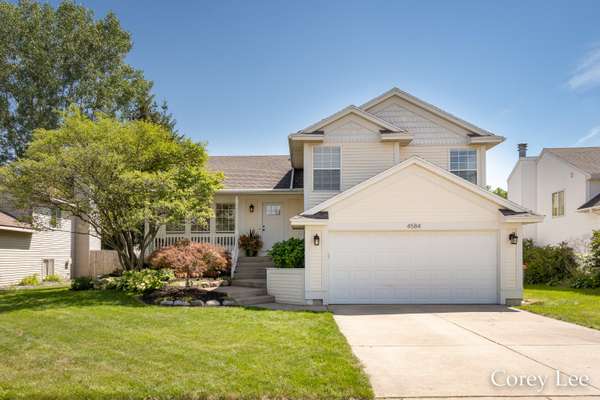For more information regarding the value of a property, please contact us for a free consultation.
Key Details
Sold Price $328,000
Property Type Single Family Home
Sub Type Single Family Residence
Listing Status Sold
Purchase Type For Sale
Square Footage 1,932 sqft
Price per Sqft $169
Municipality City of Kentwood
Subdivision Meadowbrook Village
MLS Listing ID 22035763
Sold Date 09/21/22
Style Quad Level
Bedrooms 3
Full Baths 2
Half Baths 1
HOA Fees $11/ann
HOA Y/N true
Originating Board Michigan Regional Information Center (MichRIC)
Year Built 1994
Annual Tax Amount $3,040
Tax Year 2022
Lot Size 7,503 Sqft
Acres 0.17
Lot Dimensions 61 * 123
Property Description
Come see a Great Home in a Great Neighborhood in Kentwood, near 44th St. in the Meadowbrook Estates Community! Walk into a stylish open floor plan, with high ceilings and lots of light! Pass thru the spacious living room to the dining room & the modern kitchen! The dining room has sliding doors to a deck that over looks the backyard & cement patio(future hot-tub(?)! Upstairs is the large master bedroom, also with tall ceilings, which includes a walk-in closet & a bath! The upstairs has 2 more bedrooms and a bath! The lower level has an additional large family room... with slider doors to the backyard! The basement has a room with big bright windows that could be used for another bedroom, or an office, or an excerise room! Home is ready to move in! All offers to be reviewed 5pm 8/23/2
Location
State MI
County Kent
Area Grand Rapids - G
Direction From Broodmoor and 44th St, go west to Meadowlawn Dr. on the south, take to Brookmeadow Dr.
Rooms
Basement Walk Out
Interior
Interior Features Garage Door Opener, Laminate Floor, Pantry
Heating Forced Air, Natural Gas
Cooling Central Air
Fireplace false
Window Features Screens, Insulated Windows
Appliance Dishwasher, Oven, Range, Refrigerator
Exterior
Parking Features Attached, Paved
Garage Spaces 2.0
Utilities Available Electricity Connected, Telephone Line, Natural Gas Connected, Public Water, Public Sewer, Broadband
View Y/N No
Roof Type Composition
Street Surface Paved
Garage Yes
Building
Lot Description Sidewalk
Story 3
Sewer Public Sewer
Water Public
Architectural Style Quad Level
New Construction No
Schools
School District Kentwood
Others
Tax ID 411826129011
Acceptable Financing Cash, FHA, VA Loan, MSHDA, Conventional
Listing Terms Cash, FHA, VA Loan, MSHDA, Conventional
Read Less Info
Want to know what your home might be worth? Contact us for a FREE valuation!

Our team is ready to help you sell your home for the highest possible price ASAP




