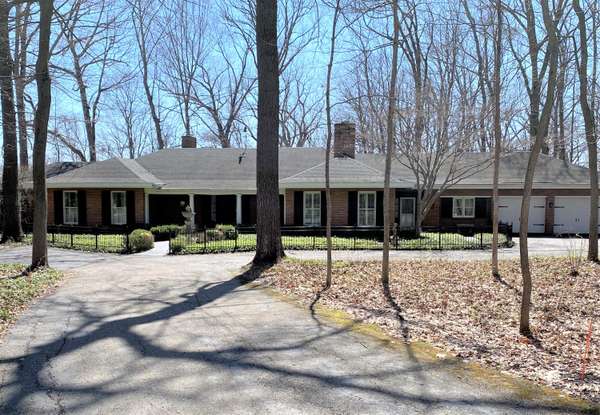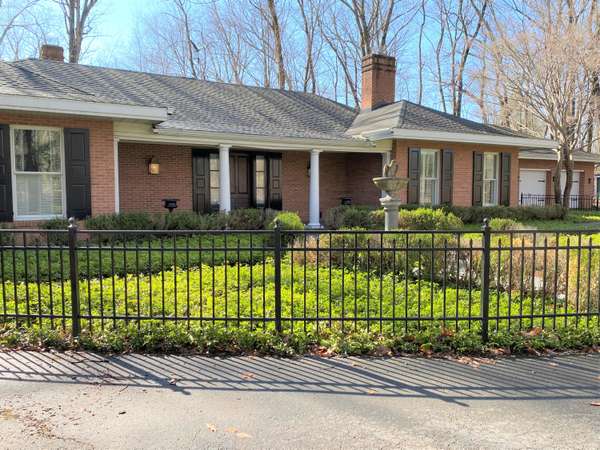For more information regarding the value of a property, please contact us for a free consultation.
Key Details
Sold Price $635,000
Property Type Single Family Home
Sub Type Single Family Residence
Listing Status Sold
Purchase Type For Sale
Square Footage 4,035 sqft
Price per Sqft $157
Municipality Bertrand Twp
Subdivision Signal Point
MLS Listing ID 22003275
Sold Date 09/20/22
Style Ranch
Bedrooms 2
Full Baths 2
Half Baths 2
HOA Fees $18/ann
HOA Y/N true
Originating Board Michigan Regional Information Center (MichRIC)
Year Built 1974
Annual Tax Amount $8,362
Tax Year 2021
Lot Size 2.500 Acres
Acres 2.5
Lot Dimensions IRR
Property Description
New Price! Sophisticated elegance with charm makes this custom ranch distinctive. Tucked on a mature wooded setting with 2.5 acres and 364' frontage on the St. Joseph River. Designed for entertaining on a grand scale, with its gracious floor plan and spacious rooms. Home boasts a large main floor master suite, gleaming hardwood floors, 10' ceilings, two fireplaces, multiple living areas, formal / informal dining, library / study, additional en-suite, and over 4,000 SF of living space. Large kitchen with center island and prep area. Easy living awaits with its clean-cut lines and oversized patio for summer living. Strategically located 15 minutes to Notre Dame and area services as well as 30 mins to Lake Michigan and area beaches.
Location
State MI
County Berrien
Area Southwestern Michigan - S
Direction Going east on US 12 from US 31, go north on West River Road. Turn right on Signal Point Drive and follow around almost to the end of the street. Property is on the left.
Body of Water St Joseph River
Rooms
Other Rooms Shed(s)
Basement Crawl Space, Slab
Interior
Interior Features Sauna, Security System, Whirlpool Tub, Wood Floor, Kitchen Island, Eat-in Kitchen, Pantry
Heating Forced Air, Natural Gas
Cooling Central Air
Fireplaces Number 2
Fireplaces Type Wood Burning, Gas Log, Living, Den/Study
Fireplace true
Appliance Dryer, Washer, Oven, Range, Refrigerator
Exterior
Parking Features Attached, Asphalt, Driveway
Garage Spaces 2.0
Utilities Available Electricity Connected, Telephone Line, Natural Gas Connected, Cable Connected
Waterfront Description All Sports, Private Frontage
View Y/N No
Roof Type Composition
Topography {Ravine=true}
Handicap Access 36 Inch Entrance Door, 36' or + Hallway, Accessible M Flr Half Bath, Accessible Mn Flr Bedroom, Accessible Mn Flr Full Bath, Covered Entrance
Garage Yes
Building
Lot Description Wooded
Story 1
Sewer Septic System
Water Well
Architectural Style Ranch
New Construction No
Schools
School District Niles
Others
Tax ID 11-05-0103-0001-09-0
Acceptable Financing Cash, Conventional
Listing Terms Cash, Conventional
Read Less Info
Want to know what your home might be worth? Contact us for a FREE valuation!

Our team is ready to help you sell your home for the highest possible price ASAP




