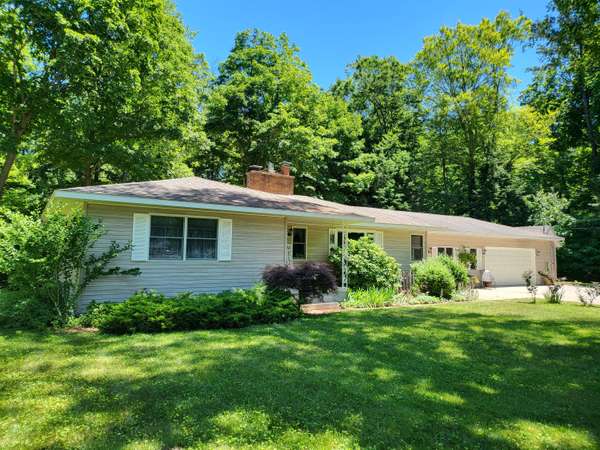For more information regarding the value of a property, please contact us for a free consultation.
Key Details
Sold Price $320,000
Property Type Single Family Home
Sub Type Single Family Residence
Listing Status Sold
Purchase Type For Sale
Square Footage 2,618 sqft
Price per Sqft $122
Municipality Montague City
MLS Listing ID 22026709
Sold Date 09/13/22
Style Ranch
Bedrooms 5
Full Baths 2
HOA Fees $8/ann
HOA Y/N true
Originating Board Michigan Regional Information Center (MichRIC)
Year Built 1957
Annual Tax Amount $2,819
Tax Year 2021
Lot Size 0.803 Acres
Acres 0.8
Lot Dimensions 131x261x131x263
Property Description
This could be YOUR dream home! Have you been envisioning a 5 bedroom home, a peaceful setting, a creek running through your property, a quiet neighborhood with no thru traffic, a ton of neighborhood green space yet close to amenities? No need to pinch yourself - it's on the market after many years! This home is boasting room to move with over 2600 finished square feet, 2 fireplaces, 2 full bathrooms, 2 living rooms, an eat in kitchen, dining area, fresh paint inside & out, some hardwood floors, fantastic shelving, attached garage, new storage shed, freshly stained deck over looking your private back yard with Buttermilk Creek waterfront, pathway to the Creek, a firepit and walk-out basement with some daylight windows & tons of storage space! Home has been professionally cleaned & well maintained. Property on Buttermilk Creek doesn't come along often! And you will see why...nobody wants to leave! Open House Sunday 7/24/22 from 1:00-3:00. maintained. Property on Buttermilk Creek doesn't come along often! And you will see why...nobody wants to leave! Open House Sunday 7/24/22 from 1:00-3:00.
Location
State MI
County Muskegon
Area Muskegon County - M
Direction From US31 N take Exit 128 Whitehall/Montague, turn right. Go through town on Colby St, up Dowling to Green Take right. Slight left on Stanton, take right on Pinebrook. Turns into Brookwood to right. Home on Right.
Body of Water Buttermilk Creek
Rooms
Basement Walk Out, Full
Interior
Interior Features Ceiling Fans, Garage Door Opener, Wood Floor, Eat-in Kitchen
Heating Forced Air, Natural Gas
Cooling Central Air
Fireplaces Number 2
Fireplaces Type Wood Burning, Gas Log, Living, Family
Fireplace true
Window Features Window Treatments
Appliance Dryer, Washer, Dishwasher, Microwave, Oven, Refrigerator
Exterior
Parking Features Attached, Concrete, Driveway
Garage Spaces 2.0
Utilities Available Natural Gas Connected
Waterfront Description Private Frontage, Stream
View Y/N No
Roof Type Shingle
Topography {Ravine=true}
Street Surface Paved
Garage Yes
Building
Story 1
Sewer Public Sewer
Water Public
Architectural Style Ranch
New Construction No
Schools
School District Montague
Others
HOA Fee Include Lawn/Yard Care
Tax ID 21-490-000-0019-00
Acceptable Financing Cash, FHA, VA Loan, Other, MSHDA, Conventional
Listing Terms Cash, FHA, VA Loan, Other, MSHDA, Conventional
Read Less Info
Want to know what your home might be worth? Contact us for a FREE valuation!

Our team is ready to help you sell your home for the highest possible price ASAP




