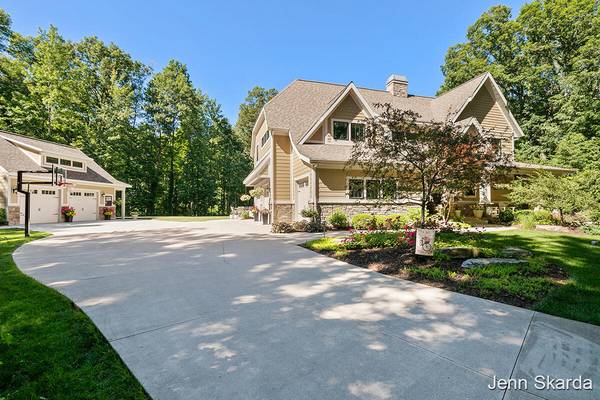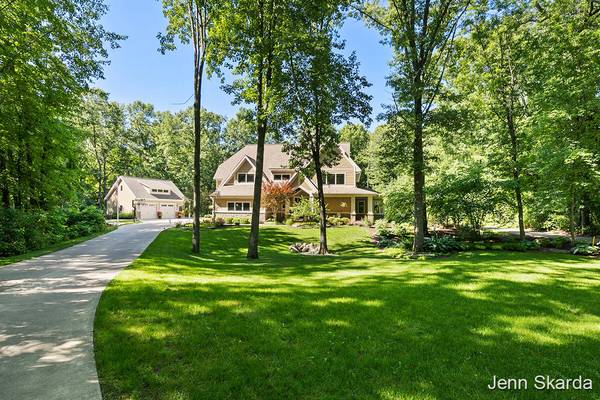For more information regarding the value of a property, please contact us for a free consultation.
Key Details
Sold Price $1,030,000
Property Type Single Family Home
Sub Type Single Family Residence
Listing Status Sold
Purchase Type For Sale
Square Footage 5,592 sqft
Price per Sqft $184
Municipality Cannon Twp
MLS Listing ID 22038475
Sold Date 09/06/22
Style Traditional
Bedrooms 5
Full Baths 3
Half Baths 1
HOA Y/N true
Originating Board Michigan Regional Information Center (MichRIC)
Year Built 2011
Annual Tax Amount $10,497
Tax Year 2022
Lot Size 0.775 Acres
Acres 0.78
Lot Dimensions IRR
Property Description
SOLD BEFORE BROADCAST.
The ESSENCE of PERFECTION - Every once in a while, a home comes along that stands out above all the other homes & simply takes your breath away. This is that home! Every single detail is absolutely impeccable. The love & care that this home has received is second to none. Built in 2011, this home has had a few upgrades & additions to make it the marvel of beauty that it is.
This stunning home sits on a private, wooded, .76 acre lot in the exclusive Dix Farm at the end of a culdesac. 122-acres of wooded development with only 56 homes & 63 acres of common area. The property is surrounded by acres of beautiful woods that can never be built on. The Cannon Trail runs along the east side of the property with plenty of landscaping for privacy. Easily take a stroll, the dog, or go for a bike ride. The perfect mix of nature & wildlife. Miles of walking/hiking/cross country ski trails, a stocked pond, creek, numerous wetlands, meadows & woods surround these premium homes.
Your dream kitchen awaits! Designed by Dream Makers Kitchen & Bath in 2019, this kitchen will surely make life easy like Sunday morning. Not one detail was spared. Beautiful new cabinets that go to the ceiling, new granite counters, new stainless Jenn-Air (Best-In-Class) Appliances, & a built-in wine fridge. There is a double-oven as well as a separate built-in oven that has a gas stove-top on the center island. The covered porch was converted into a large dining room in 2022 where you can easily seat 10+ persons - perfect for entertaining friends & family. This stunning, open-concept kitchen & dining room is the heart of the home.
This luxury 5 bedroom, 3.5 bath home truly has it all! So many custom details: extra-wide staircase, built-in shelves around fireplace, built-in bookcases, crown moulding, pocket doors to the office, & a main floor laundry area that has built-in lockers. There is also a whole-house water softener system that not only supports the home but the sprinklers & pool as well, keeping the home free from rust. The 10,000XX generator will keep the home & pool functioning so the wonderful life that you will live in this home won't skip a beat if the power goes out.
The main bedroom was well designed for privacy, space, & functionality. This bedroom has its own en suite which was recently updated - complete with double sinks, a walk-in shower, & a whirlpool tub. There is also a 11.5'x11.2' walk-in closet - so much space for that shoe &/or purse enthusiast. C'mon! Admit it. You know who you are.
This amazing home & neighborhood offers a variety of recreation & fun. The pool & hot tub are absolutely splendid! The pool has a new liner & heater. The concrete around the pool was updated to stamped concrete in 2019. There is also a cute shed that is currently used for storage but could easily be made into a bar area. There are three golf holes in the Dix Farm neighborhood that residents may use & plenty of golf-cart paths to get there. The neighborhood pond is just across the way with a small sandy area & a gazebo, pets welcome. If you enjoy a stroll or bicycling, you can easily pick-up the Cannon Trail at the end of the cul-de-sac, just to the right of the home.
The garages are finished to the nines 9999 - well actually to the 10's! Insulated, heated/cooled, expoxy-resin floors, & hardy-board walls. There is a 3-car, attached garage as well as a separate 2-car, detached garage. The detached garage has an upstairs that is finished as a work-out room. This area is just over 500' square & also has additional storage through two access panels.
There is no doubt that your life here will be complete - everything you need & more! Come see this marvel of beauty today! Seller reserves the right to set an offer deadline based on showing activity.
Location
State MI
County Kent
Area Grand Rapids - G
Direction From Northland Dr, head east on Cannonsburg Rd. Turn left/north onto Myers Lk Rd. Go right/east on Kreuter. Turn left/north into Dix Farm subdivision. Bear left 3X's while in subdivision, then turn right onto E Back Forty Dr. House on Left at end.
Rooms
Other Rooms High-Speed Internet, Second Garage, Shed(s)
Basement Full
Interior
Interior Features Attic Fan, Ceiling Fans, Garage Door Opener, Generator, Hot Tub Spa, Humidifier, Iron Water FIlter, Water Softener/Owned, Wet Bar, Whirlpool Tub, Kitchen Island, Eat-in Kitchen, Pantry
Heating Forced Air, Natural Gas
Cooling Central Air
Fireplaces Number 1
Fireplaces Type Living
Fireplace true
Window Features Screens, Insulated Windows, Window Treatments
Appliance Built-In Electric Oven, Cook Top, Dishwasher, Microwave, Range, Refrigerator
Exterior
Parking Features Attached, Concrete, Driveway
Garage Spaces 3.0
Pool Outdoor/Inground
Utilities Available Electricity Connected, Telephone Line, Natural Gas Connected, Cable Connected, Broadband
Amenities Available Pets Allowed, Golf Membership
View Y/N No
Roof Type Shingle
Garage Yes
Building
Lot Description Cul-De-Sac, Golf Community, Recreational, Sidewalk, Wooded
Story 2
Sewer Septic System
Water Well
Architectural Style Traditional
New Construction No
Schools
School District Rockford
Others
Tax ID 41-11-22-151-039
Acceptable Financing Cash, VA Loan, Other, Conventional
Listing Terms Cash, VA Loan, Other, Conventional
Read Less Info
Want to know what your home might be worth? Contact us for a FREE valuation!

Our team is ready to help you sell your home for the highest possible price ASAP
Get More Information





