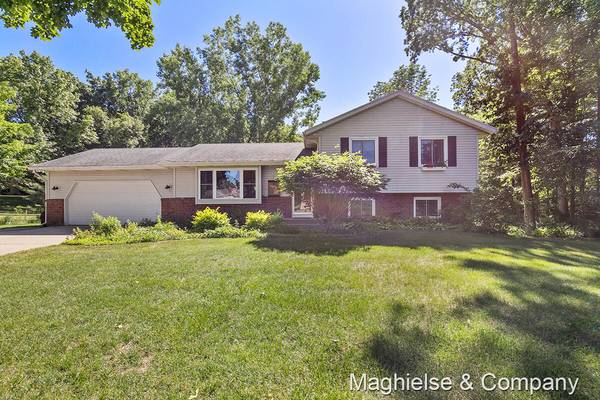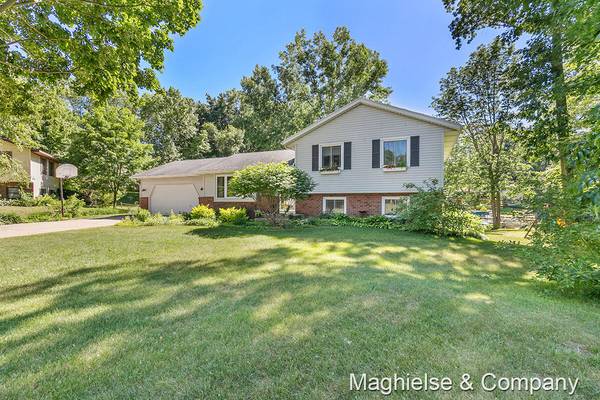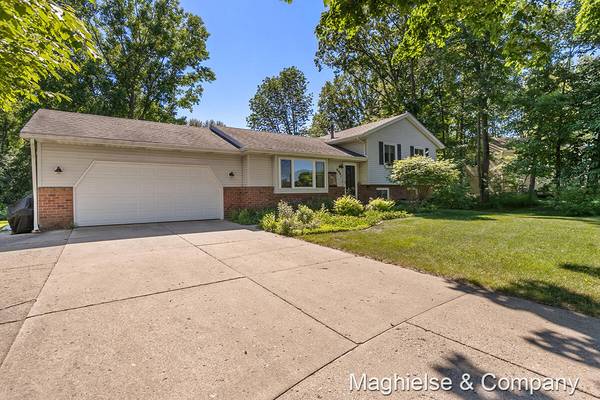For more information regarding the value of a property, please contact us for a free consultation.
Key Details
Sold Price $603,611
Property Type Single Family Home
Sub Type Single Family Residence
Listing Status Sold
Purchase Type For Sale
Square Footage 2,022 sqft
Price per Sqft $298
Municipality Cannon Twp
Subdivision Lake Bella Vista
MLS Listing ID 22026013
Sold Date 08/17/22
Style Tri-Level
Bedrooms 4
Full Baths 2
Half Baths 1
HOA Y/N true
Originating Board Michigan Regional Information Center (MichRIC)
Year Built 1983
Annual Tax Amount $4,668
Tax Year 2021
Lot Size 0.286 Acres
Acres 0.29
Lot Dimensions 76.09 x 110.85 x 145.51 x 178.
Property Description
Wonderful Waterfront on all sports lake Bella Vista. On end of cul de sac, private on quiet cove w/ sandy frontage. Great floor plan, big family dining, gathering/ Flex room (could be 2nd living Rm) Updated kitchen, large snack bar wonderful for entertaining opens to Great room with Cathedral ceilings built in with electric fireplace. Convenient back entry with ramp access to spacious deck w/ pergola (included) entrance to main bath (handicap accessible) Upstairs 3 good size BR's, updated large bath, additional Family room w/ walkout to 2nd deck for wonderful outdoor living. (Enjoy a parklike yard) More space with additional 4th level great for storage or future expansion. (large doors to lake, great for lake toys) A one time owner home. Enjoy a waterfront lifestyle there is no comparison
Location
State MI
County Kent
Area Grand Rapids - G
Direction East Beltline to M44 Belding Rd E to Bella Vista Dr L or North to Bonaire L to Bonaire Ct L to end
Body of Water Lake Bella Vista
Rooms
Basement Walk Out, Other
Interior
Interior Features Attic Fan, Garage Door Opener, Water Softener/Owned, Kitchen Island, Eat-in Kitchen, Pantry
Heating Forced Air, Natural Gas
Cooling Central Air
Fireplace false
Window Features Insulated Windows, Window Treatments
Appliance Dryer, Washer, Disposal, Cook Top, Dishwasher, Microwave, Oven, Range, Refrigerator
Exterior
Parking Features Attached, Concrete, Driveway
Garage Spaces 2.0
Community Features Lake
Utilities Available Natural Gas Connected, Public Sewer
Amenities Available Boat Launch, Tennis Court(s)
Waterfront Description Private Frontage
View Y/N No
Roof Type Asphalt
Street Surface Paved
Handicap Access Accessible M Flr Half Bath, Covered Ramp
Garage Yes
Building
Lot Description Cul-De-Sac
Story 3
Sewer Public Sewer
Water Well, Public
Architectural Style Tri-Level
New Construction No
Schools
School District Rockford
Others
Tax ID 41-11-09-325-012
Acceptable Financing Cash, Conventional
Listing Terms Cash, Conventional
Read Less Info
Want to know what your home might be worth? Contact us for a FREE valuation!

Our team is ready to help you sell your home for the highest possible price ASAP




