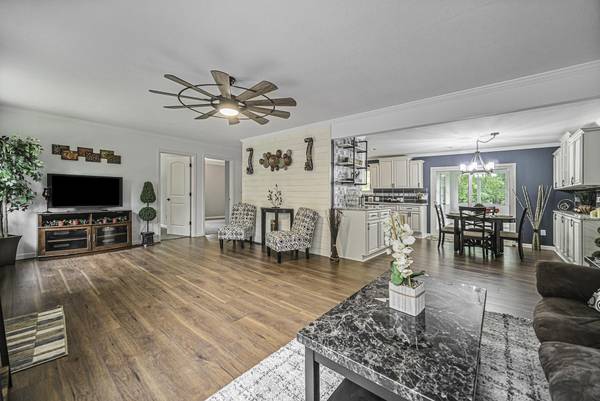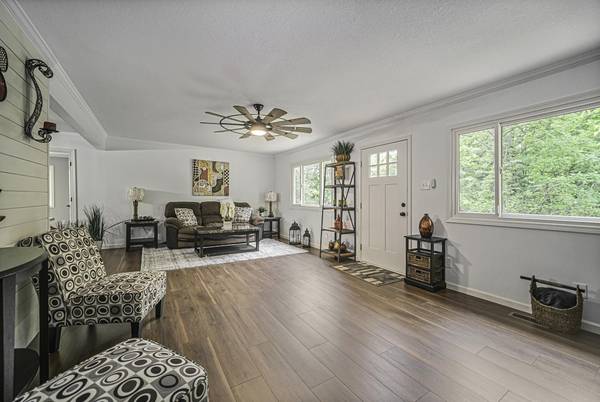For more information regarding the value of a property, please contact us for a free consultation.
Key Details
Sold Price $300,000
Property Type Single Family Home
Sub Type Single Family Residence
Listing Status Sold
Purchase Type For Sale
Square Footage 2,328 sqft
Price per Sqft $128
Municipality Rives Twp
MLS Listing ID 22022940
Sold Date 08/16/22
Style Ranch
Bedrooms 3
Full Baths 2
Originating Board Michigan Regional Information Center (MichRIC)
Year Built 1986
Annual Tax Amount $3,141
Tax Year 2021
Lot Size 6.430 Acres
Acres 5.77
Lot Dimensions 305X812X305X815
Property Description
Peace and seclusion await your arrival with this beautiful six plus acre lot. Breathtaking finishes throughout, you'll be amazed the second you step foot in the door. Open and airy layout make it the perfect setting for entertaining guests. Stunning kitchen features granite countertops, apron sink, stainless appliances and custom tile backsplash. You'll never run out of counter space here. Fully remodeled bath off of the kitchen also has a hookup for the washer and dryer in the closet. The main bedroom is just as impressive and features crown molding, barn style doors, a walk-in closet and attached en-suite. Kick back and unwind in the soaking tub or walk-in tiled shower. Two 24x24 outbuildings and seller is offering a free one year home warranty for that extra peace of mind.
Location
State MI
County Jackson
Area Jackson County - Jx
Direction House is located at the corner of Cook and Palmer. Home is located to the left off the private drive.
Rooms
Other Rooms Pole Barn
Basement Walk Out, Partial
Interior
Interior Features Ceiling Fans, Laminate Floor
Heating Propane, Forced Air
Cooling Central Air
Fireplace false
Appliance Disposal, Dishwasher, Microwave, Oven, Range, Refrigerator
Exterior
Parking Features Driveway, Gravel
Garage Spaces 2.0
View Y/N No
Roof Type Shingle
Street Surface Paved
Garage Yes
Building
Lot Description Wooded
Story 1
Sewer Public Sewer
Water Well
Architectural Style Ranch
New Construction No
Schools
School District Northwest
Others
Tax ID 000-03-17-352-004-02
Acceptable Financing Cash, FHA, VA Loan, Rural Development, Conventional
Listing Terms Cash, FHA, VA Loan, Rural Development, Conventional
Read Less Info
Want to know what your home might be worth? Contact us for a FREE valuation!

Our team is ready to help you sell your home for the highest possible price ASAP




