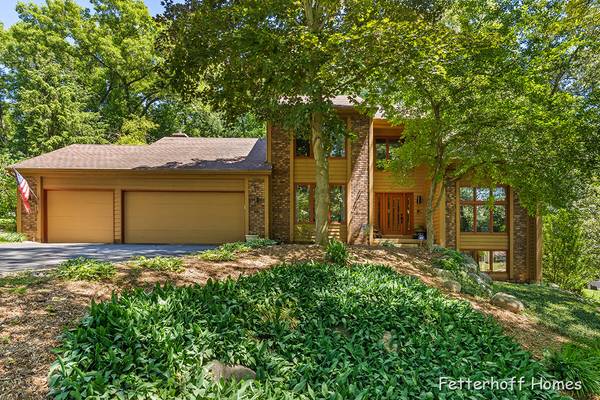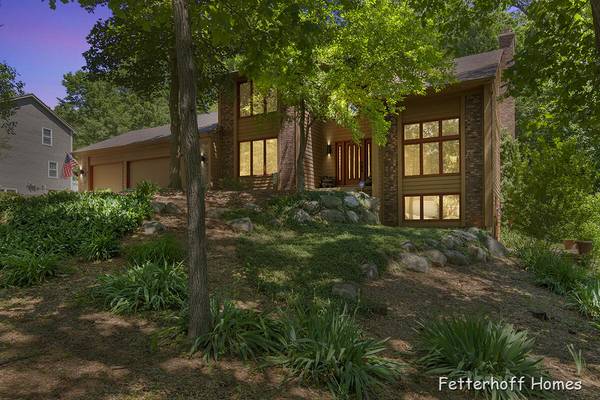For more information regarding the value of a property, please contact us for a free consultation.
Key Details
Sold Price $575,000
Property Type Single Family Home
Sub Type Single Family Residence
Listing Status Sold
Purchase Type For Sale
Square Footage 3,988 sqft
Price per Sqft $144
Municipality Cascade Twp
Subdivision Cascade Highlands
MLS Listing ID 22025115
Sold Date 07/28/22
Style Traditional
Bedrooms 4
Full Baths 3
Half Baths 1
Originating Board Michigan Regional Information Center (MichRIC)
Year Built 1985
Annual Tax Amount $5,129
Tax Year 2022
Lot Size 0.639 Acres
Acres 0.64
Lot Dimensions 95x182x160x293
Property Description
This Fred Johnson Home is definitely a Show Stopper! A 1985 build, every inch of this home has been updated and loved for the past 17 years. Meticulously cared for, you won't need to do a thing. As you stroll the River Rock path and enter the stately looking front door, you will see and feel the beauty of this home. To the right is a formal living room or, perhaps a music room, with large windows that let tons of light in. To the left is a main floor bedroom that is currently being used as an office. Once again, nice large windows looking out at the beautiful landscape. The kitchen has Grabill cabinets with all new Cambria Quartz that sparkles and shines. Appliances are stainless steel and in great shape. The current owner has converted the desk to a wine/bar area and also included is a beverage fridge. The kitchen flooring is real wood with great detail of 2-toning. The formal dining room offers more space for entertaining. Step down into the main floor family room to sunlight pouring in from the skylights and french door. The fireplace has recently been updated with a whole new facing and wired for mounting a T.V. Grabill cabinetry built-ins finish off that wall. The room is also wired for surround sound. Main floor has all been recently painted and new flooring everywhere. Head upstairs to one of the largest master bedrooms of its time. You will enjoy your private outside balcony looking over your immaculately manicured backyard. For those cooler evenings, enjoy a nice fire in your private quarters. The master bath was a complete remodel and includes travertine tiling, heated flooring and double sinks with granite counters. The master closet was recently updated to compliment a California closet style. Ample room for all your clothing wear, shoes and jewelry. Behind the closet is a hidden door with another massive amount of storage space. The other 2 bedrooms are nicely sized and share an updated Jack and Jill bath. The back facing bedroom also has a french door leading to the upper balcony. Take yourself down to the bottom level and walkout basement and you will be awed! So much space to work with. Of course, there is a 3rd. fireplace that burns wood and makes the room so cozy on those cold nights. The owner has also added a couple wall heater units for when it's not convenient to light the fire. To the right of the steps, you can enter one of the funnest game rooms I have seen. Play pool, a little darts and even room for gaming or theatre. There is a wet bar and 2nd mini fridge that will remain and so convenient when utilizing the space. If you like entertaining, this is a perfect house for you! This home comes with a 13 yr. roof, 1 year old furnace and A/C, newer water heater and painting both outside and inside within the last 3-5 years. You will find an attached 3-stall garage and upper garage storage for added storage space. The owner has cared for the grounds and there is nothing for you to do but maintain. Massive amount of decking in the back and a hot tub with awesome lighting to relax in under the stars. All you need is to move in and enjoy all the amenities this home has to offer. Schedule a private showing today. The Seller did not set an offer deadline but does reserve the right to do so.
Location
State MI
County Kent
Area Grand Rapids - G
Direction Cascade Rd. to Hidden Hills to Candlewood to Home.
Rooms
Other Rooms High-Speed Internet
Basement Daylight, Walk Out, Full
Interior
Interior Features Ceiling Fans, Ceramic Floor, Garage Door Opener, Hot Tub Spa, Security System, Wet Bar, Wood Floor, Kitchen Island, Eat-in Kitchen
Heating Space Heater, Forced Air, Electric, Natural Gas
Cooling Central Air
Fireplaces Number 3
Fireplaces Type Wood Burning, Gas Log, Rec Room, Primary Bedroom, Family
Fireplace true
Window Features Skylight(s), Screens, Insulated Windows
Appliance Dryer, Washer, Cook Top, Dishwasher, Microwave, Oven, Refrigerator
Exterior
Parking Features Attached, Asphalt, Driveway, Paved
Garage Spaces 3.0
Utilities Available Electricity Connected, Natural Gas Connected, Cable Connected, Public Water, Broadband
View Y/N No
Roof Type Composition
Topography {Level=true, Ravine=true}
Garage Yes
Building
Lot Description Wooded
Story 2
Sewer Septic System
Water Public
Architectural Style Traditional
New Construction No
Schools
School District Forest Hills
Others
Tax ID 41-19-15-402-006
Acceptable Financing Cash, FHA, Conventional
Listing Terms Cash, FHA, Conventional
Read Less Info
Want to know what your home might be worth? Contact us for a FREE valuation!

Our team is ready to help you sell your home for the highest possible price ASAP
Get More Information





