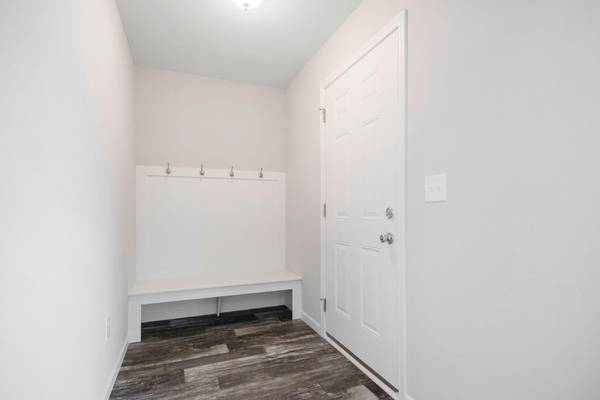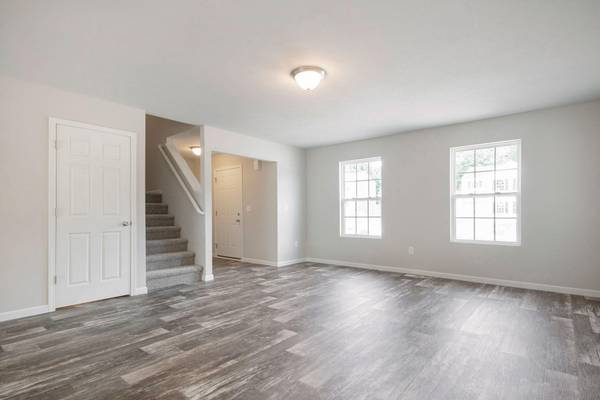For more information regarding the value of a property, please contact us for a free consultation.
Key Details
Sold Price $409,900
Property Type Single Family Home
Sub Type Single Family Residence
Listing Status Sold
Purchase Type For Sale
Square Footage 1,830 sqft
Price per Sqft $223
Municipality City of Kentwood
Subdivision Bretonfield Preserve
MLS Listing ID 22004621
Sold Date 07/28/22
Style Traditional
Bedrooms 2
Full Baths 2
Half Baths 1
HOA Fees $13/qua
HOA Y/N true
Originating Board Michigan Regional Information Center (MichRIC)
Year Built 2022
Lot Size 7,850 Sqft
Acres 0.18
Lot Dimensions 75x125x54x131
Property Description
New construction ready to move in June/July. This home has the best space & age advantage in this market & price point (no comps), a must see! 4 bedroom, 2.5 bath home in Bretonfield Preserve, located in the Kentwood Public School District. Enjoy miles of walking trails that travel across 32 acres of open space and connects to the Paul Henry Trail. RESNET ENERGY SMART NEW CONSTRUCTION-10 YEAR STRUCTURAL WARRANTY. Welcome home to over 1800 sq. ft. of living space on 2 levels that blends function with style. The main floor boasts a spacious great room, large kitchen with dining nook, convenient laundry room, stylish powder bath and a mudroom. Kitchen will feature white cabinets, breakfast bar with pendant lighting, granite counters and tile backsplash. Upstairs find a primary bedroom suite, complete with a private full bath and WIC. 3 more bedrooms and another full bath finish the upper level with great space and style. Patio provides an outdoor space to enjoy the change of seasons. Home includes sod for yard.
Location
State MI
County Kent
Area Grand Rapids - G
Direction From M-6, North on Kalamazoo Avenue to 60th Street. East on 60th Street approximately 1.5 miles to Breton Avenue on the left.
Rooms
Basement Full
Interior
Heating Forced Air, Natural Gas, ENERGY STAR Qualified Equipment
Cooling SEER 13 or Greater, Central Air, ENERGY STAR Qualified Equipment
Fireplace false
Window Features Screens, Low Emissivity Windows, Insulated Windows
Exterior
Parking Features Attached, Paved
Garage Spaces 2.0
Utilities Available Electricity Connected, Telephone Line, Public Water, Public Sewer, Natural Gas Connected
View Y/N No
Roof Type Composition
Street Surface Paved
Garage Yes
Building
Story 2
Sewer Public Sewer
Water Public
Architectural Style Traditional
New Construction Yes
Schools
School District Kentwood
Others
Tax ID 41-18-34-376-003
Acceptable Financing Cash, FHA, VA Loan, MSHDA, Conventional
Listing Terms Cash, FHA, VA Loan, MSHDA, Conventional
Read Less Info
Want to know what your home might be worth? Contact us for a FREE valuation!

Our team is ready to help you sell your home for the highest possible price ASAP




