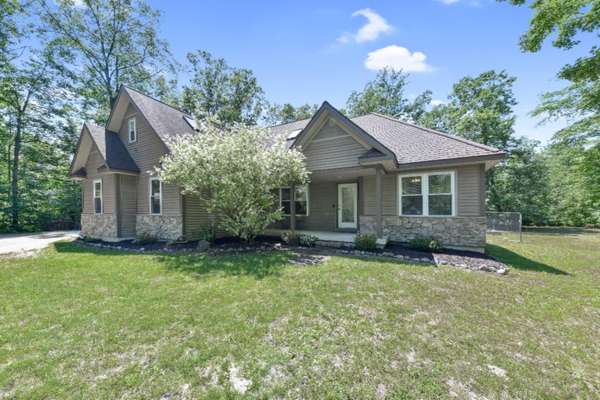For more information regarding the value of a property, please contact us for a free consultation.
Key Details
Sold Price $234,900
Property Type Single Family Home
Sub Type Single Family Residence
Listing Status Sold
Purchase Type For Sale
Square Footage 1,897 sqft
Price per Sqft $123
Municipality Mecosta Twp
MLS Listing ID 19029841
Sold Date 07/31/19
Style Contemporary
Bedrooms 4
Full Baths 2
Originating Board Michigan Regional Information Center (MichRIC)
Year Built 2008
Annual Tax Amount $1,663
Tax Year 2018
Lot Size 1.390 Acres
Acres 1.39
Lot Dimensions 200x292
Property Description
Welcome to this beautiful modern home, located just south of Big Rapids in a beautiful private setting! This custom build is tastefully designed and well appointed, with lofted ceilings, a sprawling open layout, and a full basement waiting to be finished, alongside almost 2000 square feet of finished living space! The master on-suite is spacious and private. The generous living space is gorgeous, and well lit by numerous skylights, and bright colors. A brand new furnace and central air efficiently heats and cools the home year round. Attached 2+ car garage, a spacious and private back yard, and high end stainless steel appliances. This home is in need of nothing but its new owner! Give me a call today for more information, or to set up a personal tour!
Location
State MI
County Mecosta
Area West Central - W
Direction Northland Drive to 11 Mile, East to Cold Creek, North to property on left side of the road.
Rooms
Basement Daylight, Walk Out, Full
Interior
Interior Features Ceiling Fans, Ceramic Floor, Garage Door Opener, Kitchen Island, Eat-in Kitchen
Heating Heat Pump, Natural Gas
Cooling Central Air
Fireplace false
Exterior
Parking Features Attached
Garage Spaces 2.0
Utilities Available Electricity Connected, Telephone Line, Natural Gas Connected, Cable Connected
View Y/N No
Roof Type Composition
Street Surface Unimproved
Garage Yes
Building
Story 2
Sewer Septic System
Water Well
Architectural Style Contemporary
New Construction No
Schools
School District Morley Stanwood
Others
Tax ID 5409002029630
Acceptable Financing Cash, FHA, VA Loan, Rural Development, MSHDA, Conventional
Listing Terms Cash, FHA, VA Loan, Rural Development, MSHDA, Conventional
Read Less Info
Want to know what your home might be worth? Contact us for a FREE valuation!

Our team is ready to help you sell your home for the highest possible price ASAP
Get More Information





