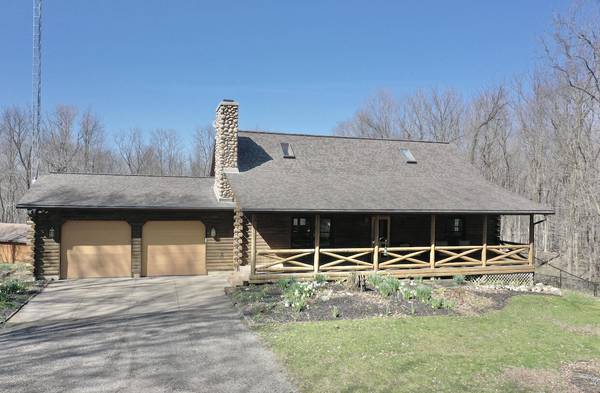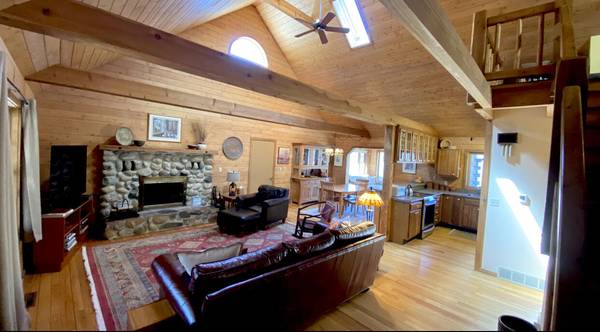For more information regarding the value of a property, please contact us for a free consultation.
Key Details
Sold Price $381,000
Property Type Single Family Home
Sub Type Single Family Residence
Listing Status Sold
Purchase Type For Sale
Square Footage 1,732 sqft
Price per Sqft $219
Municipality Arlington Twp
MLS Listing ID 22013966
Sold Date 05/24/22
Style Log Home
Bedrooms 3
Full Baths 2
Originating Board Michigan Regional Information Center (MichRIC)
Year Built 1995
Annual Tax Amount $3,436
Tax Year 2021
Lot Size 16.479 Acres
Acres 16.48
Lot Dimensions 1,309 x 543
Property Description
Welcome to this secluded log home! Before going inside, stop to take in the view that surrounds the entire home. Whether you're sitting on the large front porch or the rear deck, you're sure to see plenty of wildlife. If that's not enough, check out the 24x40 pole barn with elect/water, take a trail walk, or a gator-ride through your 16+ wooded acres. Inside, you will find tall, open beam ceilings, skylights and a sunroom looking out over your spacious, landscaped, newly fenced yard. The main level includes two bedrooms, primary and hall bath. The third bedroom is lofted on the second level, looking out over the main floor. Below, the full basement can be found with a wood stove to keep it warm. With tall walls, the basement is perfect to make it your own. Call for a private tour today!
Location
State MI
County Van Buren
Area Southwestern Michigan - S
Direction M-43 & 131 - Go west approx. 20 miles to Cr.673 then South 1.5 miles to 38th, then east 1/4 mile to the home.
Rooms
Other Rooms Pole Barn, Other
Basement Walk Out, Full
Interior
Interior Features Ceiling Fans, Garage Door Opener, LP Tank Rented, Satellite System, Water Softener/Owned, Wood Floor, Eat-in Kitchen
Heating Propane, Forced Air
Cooling Central Air
Fireplaces Number 1
Fireplaces Type Wood Burning, Living
Fireplace true
Window Features Skylight(s),Screens,Low Emissivity Windows
Appliance Dryer, Washer, Microwave, Range, Refrigerator
Exterior
Exterior Feature Porch(es), Deck(s)
Parking Features Attached, Aggregate, Driveway, Concrete
Garage Spaces 2.0
View Y/N No
Street Surface Unimproved
Garage Yes
Building
Lot Description Wooded, Rolling Hills
Story 2
Sewer Septic System
Water Well
Architectural Style Log Home
Structure Type Log
New Construction No
Schools
School District Bangor
Others
Tax ID 80-03-023-006-02
Acceptable Financing Cash, FHA, VA Loan, Conventional
Listing Terms Cash, FHA, VA Loan, Conventional
Read Less Info
Want to know what your home might be worth? Contact us for a FREE valuation!

Our team is ready to help you sell your home for the highest possible price ASAP




