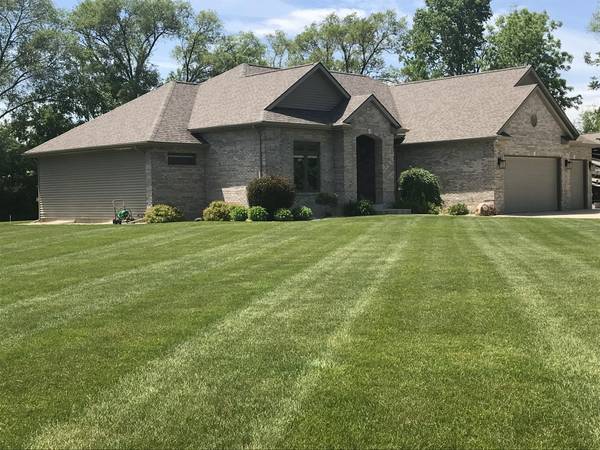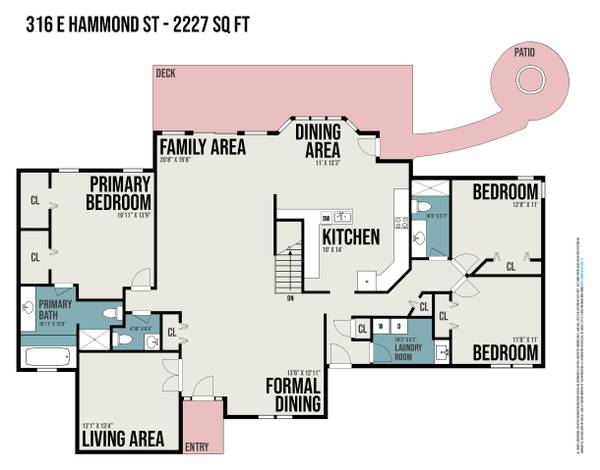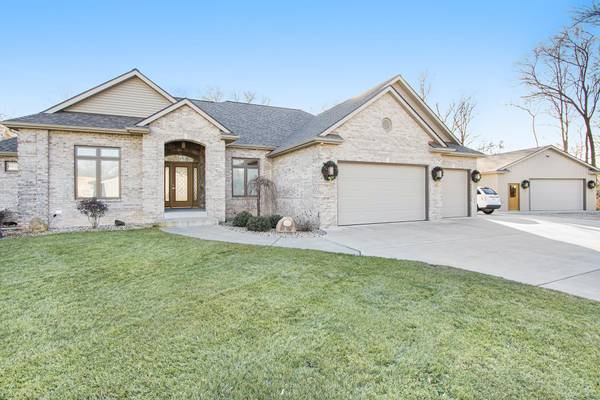For more information regarding the value of a property, please contact us for a free consultation.
Key Details
Sold Price $390,000
Property Type Single Family Home
Sub Type Single Family Residence
Listing Status Sold
Purchase Type For Sale
Square Footage 2,331 sqft
Price per Sqft $167
Municipality Otsego City
MLS Listing ID 21118488
Sold Date 02/15/22
Style Ranch
Bedrooms 3
Full Baths 2
Half Baths 1
Originating Board Michigan Regional Information Center (MichRIC)
Year Built 2015
Annual Tax Amount $6,815
Tax Year 2021
Lot Size 0.970 Acres
Acres 0.97
Lot Dimensions 64x235x126x145x190.48x380
Property Description
What a great way to start 2022 than with a new home. The home located at 316 E Hammond Street sit on close to an acre. This home has so much to offer. Walking in the front entry is the great room which is open and airy and brings in a lot of natural light. To the left is a living area, to the right the formal dining room. Wander into the well appointed kitchen which boasts a custom cabinetry with 2 pantry cabinets, stainless steel appliances and a breakfast bar. The adjoining dining area has a bank of windows to let the light shine in. The bedrooms are split concept with a gorgeous primary suite and large ensuite that offers separate shower and bathtub. Good sized 2nd bedroom and 3rd bedroom is currently being used as an office which has custom built in cabinets. A full bath sits between the secondary bedrooms. An additional 1/2 bath is available as well. Nice sized main floor laundry room that leads through to the 3 car garage. There is a Nutone intercom system with a radio throughout the home and an ADT security system. The unfinished basement level will offer additional square footage if needed, with 9 ft ceilings and 2 egress windows available.
Outside you will find a paved driveway that offers ample parking. The rear yard is a secluded haven, ideal for entertaining with a patio and firepit. A 28x34 finished pole barn that offers garage doors on front and back. The interior is finished and offers heat and epoxy floor. There is also a 30 Amp exterior outlet for RV hookup.
The beautiful yard has underground sprinkling system.
This house has so much to offer and will make a great gift for 2022. RESERVED: Washer, dryer and upright freezer in basement. A full bath sits between the secondary bedrooms. An additional 1/2 bath is available as well. Nice sized main floor laundry room that leads through to the 3 car garage. There is a Nutone intercom system with a radio throughout the home and an ADT security system. The unfinished basement level will offer additional square footage if needed, with 9 ft ceilings and 2 egress windows available.
Outside you will find a paved driveway that offers ample parking. The rear yard is a secluded haven, ideal for entertaining with a patio and firepit. A 28x34 finished pole barn that offers garage doors on front and back. The interior is finished and offers heat and epoxy floor. There is also a 30 Amp exterior outlet for RV hookup.
The beautiful yard has underground sprinkling system.
This house has so much to offer and will make a great gift for 2022. RESERVED: Washer, dryer and upright freezer in basement.
Location
State MI
County Allegan
Area Greater Kalamazoo - K
Direction Farmer St South to Hammond Street, East to property.
Rooms
Other Rooms Pole Barn
Basement Full
Interior
Heating Forced Air, Natural Gas
Cooling Central Air
Fireplace false
Exterior
Parking Features Attached, Paved
Garage Spaces 3.0
View Y/N No
Roof Type Composition
Street Surface Paved
Garage Yes
Building
Story 1
Sewer Public Sewer
Water Public
Architectural Style Ranch
New Construction No
Schools
School District Otsego
Others
Tax ID 54-123-003-00
Acceptable Financing Cash, Conventional
Listing Terms Cash, Conventional
Read Less Info
Want to know what your home might be worth? Contact us for a FREE valuation!

Our team is ready to help you sell your home for the highest possible price ASAP




