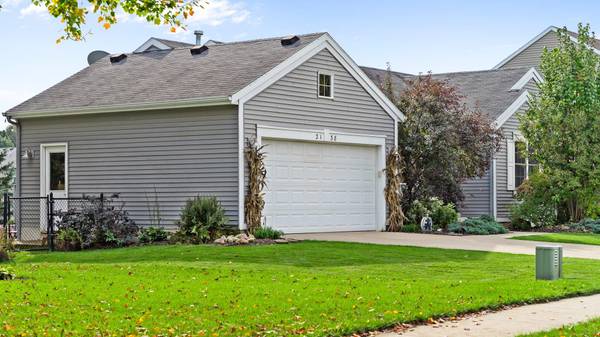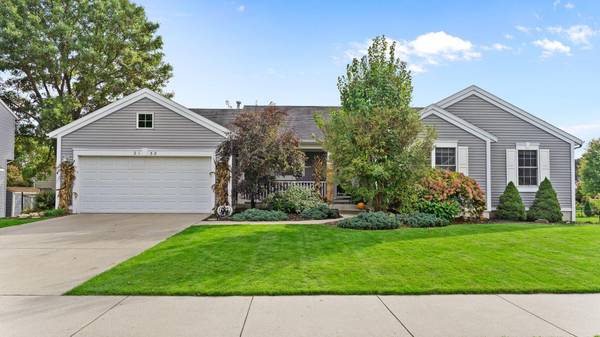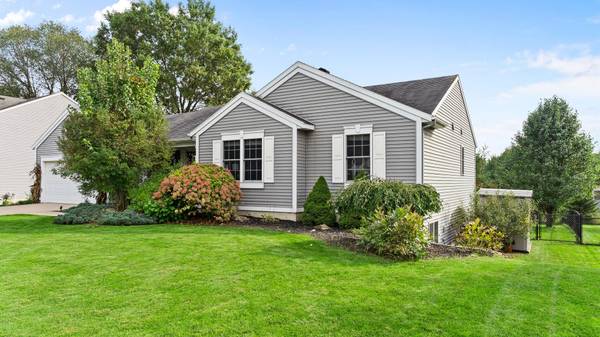For more information regarding the value of a property, please contact us for a free consultation.
Key Details
Sold Price $342,000
Property Type Single Family Home
Sub Type Single Family Residence
Listing Status Sold
Purchase Type For Sale
Square Footage 2,945 sqft
Price per Sqft $116
Municipality Plainfield Twp
MLS Listing ID 21111108
Sold Date 11/16/21
Style Ranch
Bedrooms 5
Full Baths 3
Originating Board Michigan Regional Information Center (MichRIC)
Year Built 2006
Annual Tax Amount $4,464
Tax Year 2021
Lot Size 0.273 Acres
Acres 0.27
Lot Dimensions 91x124
Property Description
The extras on this house are sure to have your family feeling at home the moment they enter the house. The main floor offers a large, open feel w/ dining open to kitchen, pantry & mud room. Quality-built kitchen cabinets, breakfast bar, & new appliances. The views from the living area make you feel as though you're secluded. The deck, hot tub, pool, and fire pit, make this backyard the perfect family retreat. While there's plenty of room down stairs with natural light that defines the bar for all of your guests to gather round. This home will host many family nights and gatherings for years to come. Showings will start 10/16/21, all offers are due 10/20/21 by 12PM.
Location
State MI
County Kent
Area Grand Rapids - G
Direction Jupiter to Hollyhock, west to the house.
Rooms
Other Rooms High-Speed Internet
Basement Daylight
Interior
Interior Features Ceiling Fans, Garage Door Opener, Whirlpool Tub
Heating Forced Air, Natural Gas
Cooling Central Air
Fireplaces Number 2
Fireplaces Type Family
Fireplace true
Appliance Dryer, Washer, Dishwasher, Range, Refrigerator
Exterior
Parking Features Attached, Concrete, Driveway
Garage Spaces 2.0
Pool Outdoor/Above
Utilities Available Cable Connected
View Y/N No
Roof Type Asphalt
Garage Yes
Building
Story 1
Sewer Public Sewer
Water Public
Architectural Style Ranch
New Construction No
Schools
School District Rockford
Others
Tax ID 41-10-21-220-006
Acceptable Financing Cash, FHA, VA Loan, Rural Development, Conventional
Listing Terms Cash, FHA, VA Loan, Rural Development, Conventional
Read Less Info
Want to know what your home might be worth? Contact us for a FREE valuation!

Our team is ready to help you sell your home for the highest possible price ASAP




