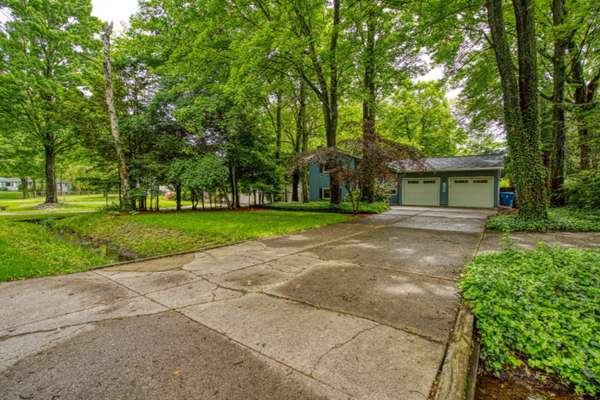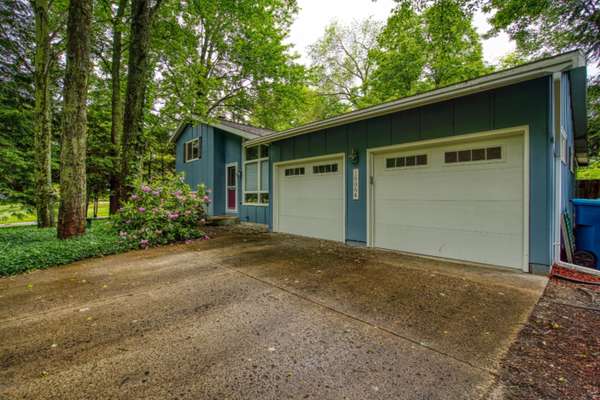For more information regarding the value of a property, please contact us for a free consultation.
Key Details
Sold Price $222,000
Property Type Single Family Home
Sub Type Single Family Residence
Listing Status Sold
Purchase Type For Sale
Square Footage 1,200 sqft
Price per Sqft $185
Municipality Spring Lake Twp
MLS Listing ID 19026987
Sold Date 07/25/19
Style Tri-Level
Bedrooms 4
Full Baths 2
Originating Board Michigan Regional Information Center (MichRIC)
Year Built 1972
Annual Tax Amount $1,758
Tax Year 2019
Lot Size 0.404 Acres
Acres 0.4
Lot Dimensions 85x201x90x201
Property Description
MOVE RIGHT IN to this beautifully updated home in Spring Lake school district! The tall ceilings and open floor plan greet you as you enter and lead you into the freshly remodeled kitchen sporting granite countertops, subway tile backsplash, and stainless steel appliances. The barn door is a stylish accent to the décor and conveniently hides the recently added mudroom coming in from the garage. The oversized, private backyard will win you over with a brand new shed, a kids playhouse and a covered deck. The windows have been replaced, the air conditioning was added, the exterior has been freshly painted, and the flooring is all newer. There's nothing left to do but move in! 4 bedrooms, 2 recently remodeled baths, and a large family room with fireplace complete the package nicely. This one won't last long! This one won't last long!
Location
State MI
County Ottawa
Area North Ottawa County - N
Direction US 31 to Van Wagoner E to West Spring Lake Rd N to Glendale Circle E to home
Rooms
Other Rooms Shed(s)
Basement Other
Interior
Interior Features Ceiling Fans, Ceramic Floor, Garage Door Opener
Heating Forced Air, Natural Gas
Cooling Central Air
Fireplaces Number 1
Fireplaces Type Family
Fireplace true
Window Features Screens,Replacement
Appliance Dryer, Washer, Dishwasher, Microwave, Range, Refrigerator
Exterior
Exterior Feature Fenced Back, Deck(s)
Parking Features Attached, Paved
Garage Spaces 2.0
View Y/N No
Street Surface Paved
Garage Yes
Building
Story 3
Sewer Public Sewer
Water Public
Architectural Style Tri-Level
Structure Type Wood Siding
New Construction No
Schools
School District Spring Lake
Others
Tax ID 700303229006
Acceptable Financing Cash, FHA, VA Loan, Conventional
Listing Terms Cash, FHA, VA Loan, Conventional
Read Less Info
Want to know what your home might be worth? Contact us for a FREE valuation!

Our team is ready to help you sell your home for the highest possible price ASAP




