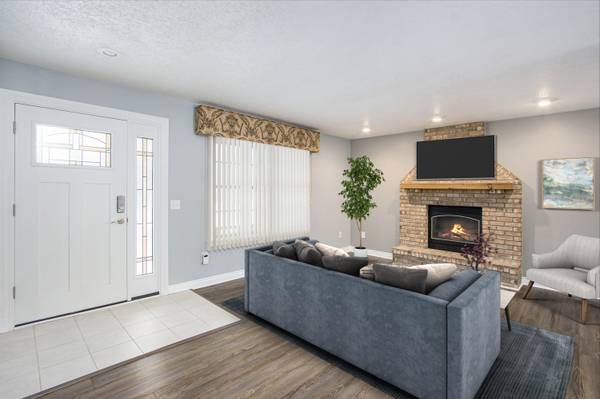For more information regarding the value of a property, please contact us for a free consultation.
Key Details
Sold Price $310,000
Property Type Single Family Home
Sub Type Single Family Residence
Listing Status Sold
Purchase Type For Sale
Square Footage 2,126 sqft
Price per Sqft $145
Municipality Otsego Twp
MLS Listing ID 22000648
Sold Date 01/18/22
Style Ranch
Bedrooms 3
Full Baths 3
Half Baths 1
Originating Board Michigan Regional Information Center (MichRIC)
Year Built 2001
Annual Tax Amount $2,842
Tax Year 2020
Lot Size 2.510 Acres
Acres 2.51
Lot Dimensions 667 x 164
Property Description
Beautifully updated ranch with new custom pole barn, situated on 2.5 acres of gorgeous property! The bright and spacious homes features a versatile floorplan and tons of brand new upgrades throughout, including brand new HVAC (2021), new wood laminate flooring, new front door (2019), and newly renovated master bath (2020). Cook up your favorite recipes in the wonderful kitchen with updated black stainless steel appliances (2018) and dining area with walkout access to the patio. Basement recently finished in 2020, almost doubling the amount of heated finished living space! The basement provides an additional bedroom, a full bath, and 2 separate living spaces that are perfect flex areas for a home office or rec room. Enjoy relaxing outdoors on the lovely concrete patio featuring a beautiful boulder rock wall and landscaped stonework border (currently covered by snow!) The custom-built pole barn is only 2 years old and comes with 2 separate garage entrances as well as a generator hook-up for the house. Don't miss out on your dream home and schedule your showing today!
Location
State MI
County Allegan
Area Greater Kalamazoo - K
Direction From US-131, take exit 49B for M-89 W toward Otsego. Turn West onto M-89 W. Left onto 12th St. Turn right onto 102nd Ave/Starr Rd. Continue onto 101st Ave. Turn left onto Johnson Rd; home is on the left.
Rooms
Other Rooms Pole Barn
Basement Daylight, Full
Interior
Interior Features Ceiling Fans, Garage Door Opener, Laminate Floor, LP Tank Rented, Eat-in Kitchen
Heating Propane, Forced Air
Cooling Central Air
Fireplaces Number 1
Fireplaces Type Living
Fireplace true
Window Features Window Treatments
Appliance Dishwasher, Microwave, Oven, Range, Refrigerator
Exterior
Parking Features Attached, Asphalt, Driveway
Garage Spaces 2.0
View Y/N No
Roof Type Composition, Shingle
Garage Yes
Building
Story 1
Sewer Septic System
Water Well
Architectural Style Ranch
New Construction No
Schools
School District Otsego
Others
Tax ID 17-032-032-40
Acceptable Financing Cash, VA Loan, Conventional
Listing Terms Cash, VA Loan, Conventional
Read Less Info
Want to know what your home might be worth? Contact us for a FREE valuation!

Our team is ready to help you sell your home for the highest possible price ASAP




